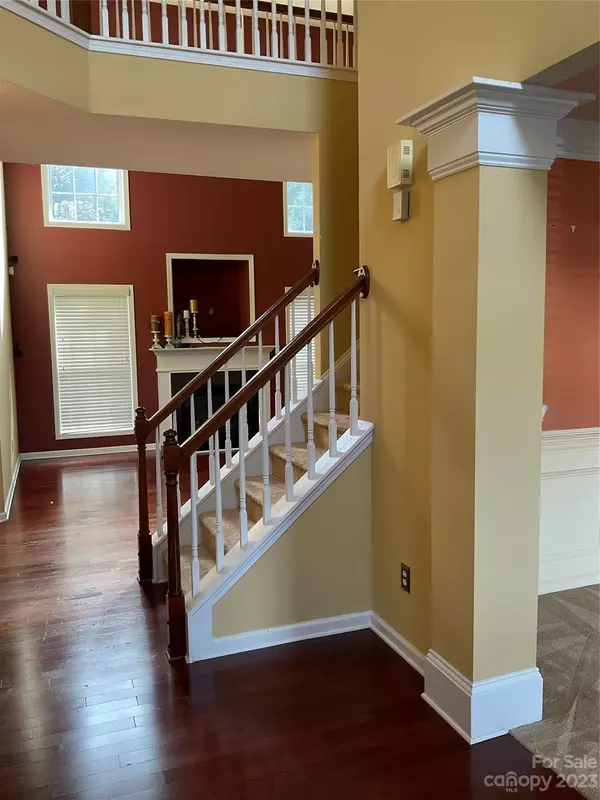$420,000
$430,000
2.3%For more information regarding the value of a property, please contact us for a free consultation.
4 Beds
3 Baths
2,750 SqFt
SOLD DATE : 03/08/2024
Key Details
Sold Price $420,000
Property Type Single Family Home
Sub Type Single Family Residence
Listing Status Sold
Purchase Type For Sale
Square Footage 2,750 sqft
Price per Sqft $152
Subdivision Old Stone Crossing
MLS Listing ID 4076243
Sold Date 03/08/24
Bedrooms 4
Full Baths 2
Half Baths 1
HOA Fees $19
HOA Y/N 1
Abv Grd Liv Area 2,750
Year Built 2005
Lot Size 0.300 Acres
Acres 0.3
Property Description
Welcome Home! Nestled in the beautiful tree lined Old Stone Crossing at Caldwell Creek community, this home lies in a cul-de-sac with a plethora of space to make your own! The artistic touches inside the home include crown molding, wainscot trim, granite and more! The home's floor plan offers a two story foyer and a great room with a fireplace, den/living room, flex/office/library/study to conduct business or education, laundry room, half bath, gourmet kitchen and two car garage! Upstairs you'll find all the bedrooms including a luxurious primary suite. The catwalk near the staircase offers a lofty view of the main living area. The home features large bedrooms to accommodate all your necessary furniture! The community's amenities boast of a pool and swim club, sidewalks, trails and an aesthetic view of nature. The hardwoods floors have been buffed and shined with carpets cleaned! Make this lovely home, your own!
Location
State NC
County Mecklenburg
Zoning MX1
Interior
Interior Features Attic Stairs Pulldown, Breakfast Bar, Built-in Features, Cable Prewire, Entrance Foyer, Garden Tub, Kitchen Island, Open Floorplan, Pantry, Split Bedroom, Storage, Tray Ceiling(s), Walk-In Closet(s), Walk-In Pantry
Heating Central, Forced Air, Natural Gas
Cooling Central Air
Flooring Carpet, Linoleum, Wood
Fireplaces Type Family Room, Great Room, Living Room
Fireplace true
Appliance Convection Oven, Dishwasher, Disposal, Double Oven, Electric Oven, Electric Range, Microwave, Oven, Self Cleaning Oven
Exterior
Garage Spaces 2.0
Utilities Available Cable Available, Electricity Connected
Roof Type Fiberglass
Garage true
Building
Foundation Slab
Sewer Public Sewer
Water City
Level or Stories Two
Structure Type Brick Partial,Cedar Shake,Vinyl
New Construction false
Schools
Elementary Schools University Meadows
Middle Schools James Martin
High Schools Julius L. Chambers
Others
HOA Name CAMS
Senior Community false
Acceptable Financing Cash, Conventional, FHA, VA Loan
Listing Terms Cash, Conventional, FHA, VA Loan
Special Listing Condition Estate
Read Less Info
Want to know what your home might be worth? Contact us for a FREE valuation!

Our team is ready to help you sell your home for the highest possible price ASAP
© 2024 Listings courtesy of Canopy MLS as distributed by MLS GRID. All Rights Reserved.
Bought with Alisha Solomon • EXP Realty LLC Ballantyne







