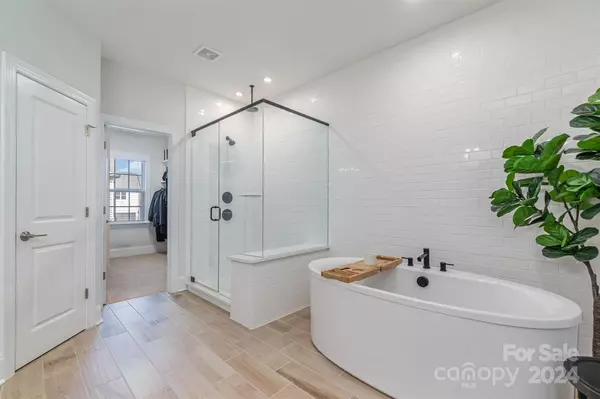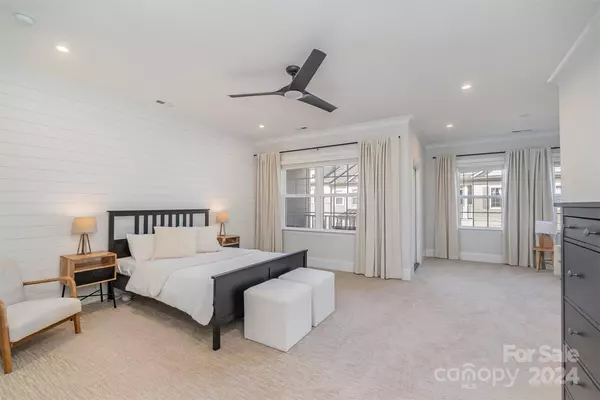$677,000
$675,000
0.3%For more information regarding the value of a property, please contact us for a free consultation.
3 Beds
4 Baths
2,517 SqFt
SOLD DATE : 03/12/2024
Key Details
Sold Price $677,000
Property Type Townhouse
Sub Type Townhouse
Listing Status Sold
Purchase Type For Sale
Square Footage 2,517 sqft
Price per Sqft $268
Subdivision Providence Village
MLS Listing ID 4105810
Sold Date 03/12/24
Style Traditional
Bedrooms 3
Full Baths 3
Half Baths 1
Construction Status Completed
HOA Fees $285/mo
HOA Y/N 1
Abv Grd Liv Area 2,517
Year Built 2021
Lot Size 2,613 Sqft
Acres 0.06
Property Description
Beautiful move-in ready 3BR townhouse in desirable Providence Village neighborhood, located behind the popular multi-use community of Waverly. Beautiful hardwoods throughout the main level. Gourmet kitchen includes large center island with quartz countertops & plenty of bar seating! A 5-burner gas range, wall oven/microwave, plenty of cabinet space, walk-in pantry with custom shelving make this the perfect space for the chef! All of this opens to the naturally-lit great room with gas fireplace for the perfect entertaining space! You can also enjoy your morning coffee or evening beverage on your covered front porch. Upstairs has a large en-suite with a sitting area, tray ceiling, covered balcony and 2 separate walk-in closets. Both secondary bedrooms have their own bathrooms & walk-in closets. Convenient 2nd-floor laundry room. Walking distance to shops & restaurants. Easy access to I-485 for commuting to Uptown or Airport. Award-winning schools! 2-car garage. Maintenance-free living!!
Location
State NC
County Mecklenburg
Zoning R
Interior
Interior Features Attic Stairs Pulldown
Heating Forced Air, Natural Gas, Zoned
Cooling Central Air, Zoned
Flooring Carpet, Tile, Wood
Fireplaces Type Gas Log, Great Room
Fireplace true
Appliance Dishwasher, Disposal, Electric Water Heater, Exhaust Fan, Exhaust Hood, Gas Cooktop, Microwave, Oven, Wall Oven
Exterior
Exterior Feature In-Ground Irrigation, Lawn Maintenance
Garage Spaces 2.0
Community Features Dog Park, Sidewalks, Other
Utilities Available Cable Connected, Electricity Connected, Gas
Roof Type Shingle
Garage true
Building
Foundation Slab
Builder Name John Wieland Homes
Sewer Public Sewer
Water City
Architectural Style Traditional
Level or Stories Two
Structure Type Brick Partial,Fiber Cement
New Construction false
Construction Status Completed
Schools
Elementary Schools Unspecified
Middle Schools Unspecified
High Schools Unspecified
Others
HOA Name Cusick
Senior Community false
Acceptable Financing Cash, Conventional, FHA, VA Loan
Listing Terms Cash, Conventional, FHA, VA Loan
Special Listing Condition None
Read Less Info
Want to know what your home might be worth? Contact us for a FREE valuation!

Our team is ready to help you sell your home for the highest possible price ASAP
© 2024 Listings courtesy of Canopy MLS as distributed by MLS GRID. All Rights Reserved.
Bought with Andrea Berenfeld • Berkshire Hathaway HomeServices Elite Properties







