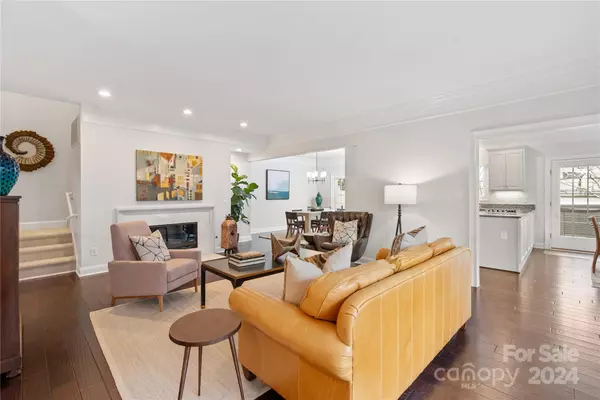$850,000
$845,000
0.6%For more information regarding the value of a property, please contact us for a free consultation.
3 Beds
4 Baths
2,972 SqFt
SOLD DATE : 03/12/2024
Key Details
Sold Price $850,000
Property Type Townhouse
Sub Type Townhouse
Listing Status Sold
Purchase Type For Sale
Square Footage 2,972 sqft
Price per Sqft $286
Subdivision Royal Crest
MLS Listing ID 4108734
Sold Date 03/12/24
Style Transitional
Bedrooms 3
Full Baths 3
Half Baths 1
Construction Status Completed
HOA Fees $412/mo
HOA Y/N 1
Abv Grd Liv Area 2,972
Year Built 1997
Lot Size 5,227 Sqft
Acres 0.12
Lot Dimensions 49' x 121' x 47' x 108'
Property Description
Welcome to luxury Townhome living in South Park! This end unit with the Primary Bedroom on the main level, is nestled within walking distance of the Mall & an array of retail options. Step inside to discover a meticulously updated space, adorned with fresh paint, new carpet, lighting fixtures, & much more. The open floor plan seamlessly integrates the Kitchen, Dining and Great Rm areas with the outdoor space, creating an inviting atmosphere for entertaining. The Kitchen has been thoughtfully updated with a new gas cooktop, stylish backsplash & freshly painted cabinets. Retreat to the ground-level Primary Suite, boasting a generously sized bathroom with stylish vanity mirrors & separate water closet/shower enclosures. And enjoy convenience of main level laundry. Upstairs offers 2 versatile secondary Bedrooms/Offices and lg Bonus Room. A private oasis beckons out back with a stone patio & a stand-alone Hot Tub for the ultimate in relaxation. All with an attached 2-car garage! Must see!!!
Location
State NC
County Mecklenburg
Building/Complex Name Royal Crest
Zoning R8MFCD
Rooms
Main Level Bedrooms 1
Interior
Interior Features Attic Stairs Pulldown, Built-in Features, Cable Prewire, Open Floorplan, Storage, Tray Ceiling(s), Walk-In Closet(s), Walk-In Pantry, Whirlpool
Heating Heat Pump, Natural Gas
Cooling Ceiling Fan(s), Central Air, Electric
Flooring Carpet, Hardwood, Tile
Fireplaces Type Gas, Gas Log, Great Room
Fireplace true
Appliance Convection Oven, Dishwasher, Disposal, Down Draft, Electric Oven, Filtration System, Gas Cooktop, Microwave, Plumbed For Ice Maker, Refrigerator, Self Cleaning Oven, Tankless Water Heater, Wall Oven, Washer/Dryer
Exterior
Exterior Feature Hot Tub, Lawn Maintenance
Garage Spaces 2.0
Fence Back Yard, Privacy
Community Features Street Lights
Utilities Available Cable Available, Cable Connected, Electricity Connected, Gas
Roof Type Shingle
Garage true
Building
Lot Description Cul-De-Sac, End Unit
Foundation Slab
Sewer Public Sewer
Water City
Architectural Style Transitional
Level or Stories Two
Structure Type Hard Stucco,Stone
New Construction false
Construction Status Completed
Schools
Elementary Schools Beverly Woods
Middle Schools Carmel
High Schools South Mecklenburg
Others
HOA Name Key Community Management
Senior Community false
Restrictions Architectural Review
Acceptable Financing Cash, Conventional, VA Loan
Listing Terms Cash, Conventional, VA Loan
Special Listing Condition None
Read Less Info
Want to know what your home might be worth? Contact us for a FREE valuation!

Our team is ready to help you sell your home for the highest possible price ASAP
© 2024 Listings courtesy of Canopy MLS as distributed by MLS GRID. All Rights Reserved.
Bought with Billy Shugart • Jason Mitchell Real Estate







