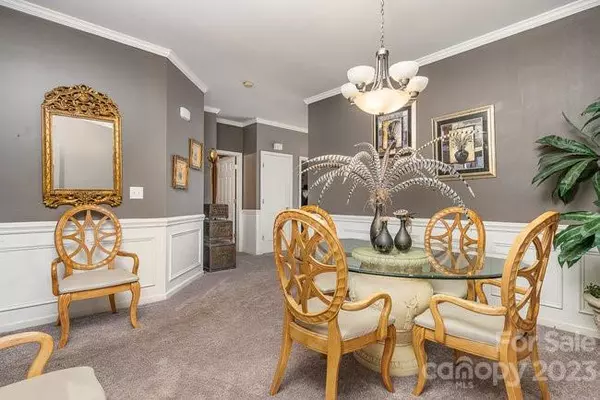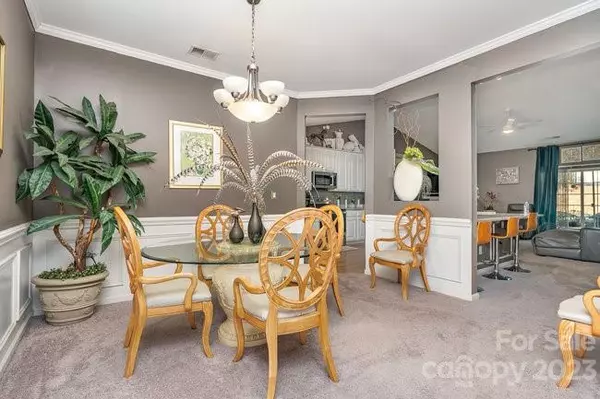$295,000
$310,000
4.8%For more information regarding the value of a property, please contact us for a free consultation.
3 Beds
3 Baths
1,858 SqFt
SOLD DATE : 03/14/2024
Key Details
Sold Price $295,000
Property Type Townhouse
Sub Type Townhouse
Listing Status Sold
Purchase Type For Sale
Square Footage 1,858 sqft
Price per Sqft $158
Subdivision Glenlea Park
MLS Listing ID 4095714
Sold Date 03/14/24
Bedrooms 3
Full Baths 3
HOA Fees $182/mo
HOA Y/N 1
Abv Grd Liv Area 1,858
Year Built 2001
Lot Size 4,356 Sqft
Acres 0.1
Property Description
Welcome to this beautiful villa. Offering 3 beds and 3 full baths. Primary suite is on the main floor with walk in closet and an added room currently made as an additional closet. You can truly make this whatever creative space you desire. Upper level has a loft with is the 3rd bedroom with closet and full bath. Beautiful layout. Open floor plan- 10 ft ceilings. Gas fireplace. Roof and HWH are about 2 years old. The Hvacs outside system was rebuilt 6 months ago and an new heat pump was installed as well. Laundry on the main. The patio out back has been extended for entertainment. There is a pear, fig and peach tree off the patio rear.
Location
State NC
County Mecklenburg
Zoning R12MFCD
Rooms
Main Level Bedrooms 2
Interior
Interior Features Attic Stairs Pulldown, Breakfast Bar, Cable Prewire, Garden Tub, Kitchen Island, Open Floorplan, Pantry, Split Bedroom, Vaulted Ceiling(s), Walk-In Closet(s)
Heating Central
Cooling Ceiling Fan(s), Central Air, Electric
Flooring Carpet, Linoleum, Wood
Fireplaces Type Gas, Living Room
Fireplace true
Appliance Dishwasher, Disposal, Dryer, Electric Oven, Electric Range, Electric Water Heater, Microwave, Plumbed For Ice Maker, Refrigerator, Self Cleaning Oven, Washer, Washer/Dryer
Exterior
Exterior Feature Lawn Maintenance
Garage Spaces 2.0
Community Features Clubhouse, Outdoor Pool, Street Lights
Garage true
Building
Foundation Slab
Sewer Public Sewer
Water City
Level or Stories One and One Half
Structure Type Brick Partial,Vinyl
New Construction false
Schools
Elementary Schools Hornets Nest
Middle Schools Ranson
High Schools Hopewell
Others
HOA Name William Douglas
Senior Community false
Acceptable Financing Cash, Conventional, FHA, USDA Loan, VA Loan
Listing Terms Cash, Conventional, FHA, USDA Loan, VA Loan
Special Listing Condition None
Read Less Info
Want to know what your home might be worth? Contact us for a FREE valuation!

Our team is ready to help you sell your home for the highest possible price ASAP
© 2024 Listings courtesy of Canopy MLS as distributed by MLS GRID. All Rights Reserved.
Bought with Lauren Little • Keller Williams Connected







