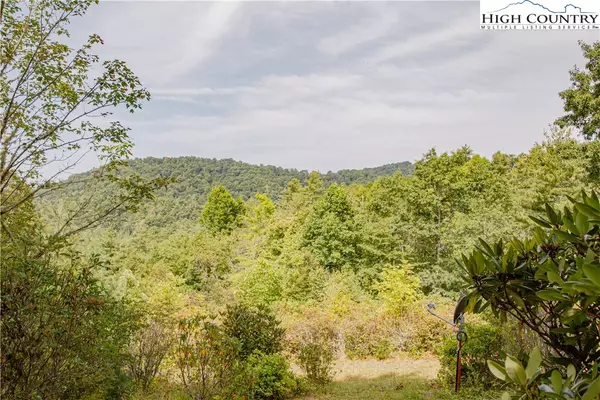$365,000
$400,000
8.8%For more information regarding the value of a property, please contact us for a free consultation.
3 Beds
3 Baths
1,400 SqFt
SOLD DATE : 03/20/2024
Key Details
Sold Price $365,000
Property Type Single Family Home
Sub Type Single Family Residence
Listing Status Sold
Purchase Type For Sale
Square Footage 1,400 sqft
Price per Sqft $260
MLS Listing ID 246382
Sold Date 03/20/24
Style Modular/Prefab
Bedrooms 3
Full Baths 3
HOA Y/N No
Abv Grd Liv Area 1,400
Year Built 1994
Annual Tax Amount $1,424
Lot Size 5.830 Acres
Acres 5.83
Property Description
Less than 1 mile from the Blue Ridge Parkway, you will find 6376 RHODODENDRON RUN with acreage to make a great forever home or summer retreat. This home has 3 bedrooms and 3 bathrooms, with a mother in law suite on the lower level. The basement also includes a garage and a space for a work area. Upstairs when you enter through the main door, you will be welcomed by a large living room, beautiful hardwood floors, and a stone fireplace. Off the living room will be your primary bedroom and bath. Exiting the primary, you will enter the kitchen and utility room. Step off to the back porch and see a beautiful mountain view to enjoy through the seasons. Finally, you will have your remaining two bedrooms and bath at the opposite end of the house. On the land, you will enjoy trails that lead to your own pond.
Location
State NC
County Burke
Area 11-Altamont Jonas Rdg-Burke Ncove-Mcdowll
Rooms
Basement Exterior Entry, Full, Interior Entry, Partially Finished
Ensuite Laundry Main Level
Interior
Laundry Location Main Level
Heating Forced Air, Fireplace(s), Propane
Cooling None
Fireplaces Type Stone, Propane
Fireplace Yes
Appliance Electric Range, Refrigerator
Laundry Main Level
Exterior
Exterior Feature Out Building(s), Gravel Driveway
Garage Basement, Driveway, Detached, Garage, One Car Garage, Gravel, Private
Garage Spaces 1.0
Garage Description 1.0
Utilities Available Septic Available
View Y/N Yes
Water Access Desc Private,Well
View Mountain(s)
Roof Type Architectural,Shingle
Porch Covered
Parking Type Basement, Driveway, Detached, Garage, One Car Garage, Gravel, Private
Building
Story 1
Entry Level One
Sewer Septic Tank
Water Private, Well
Architectural Style Modular/Prefab
Level or Stories One
Additional Building Outbuilding
Schools
Elementary Schools Crossnore
High Schools Avery County
Others
Tax ID 1842-57-8724
Acceptable Financing Cash, Conventional, FHA, New Loan, USDA Loan, VA Loan
Listing Terms Cash, Conventional, FHA, New Loan, USDA Loan, VA Loan
Read Less Info
Want to know what your home might be worth? Contact us for a FREE valuation!

Our team is ready to help you sell your home for the highest possible price ASAP

Bought with Proper Realty, LLC







