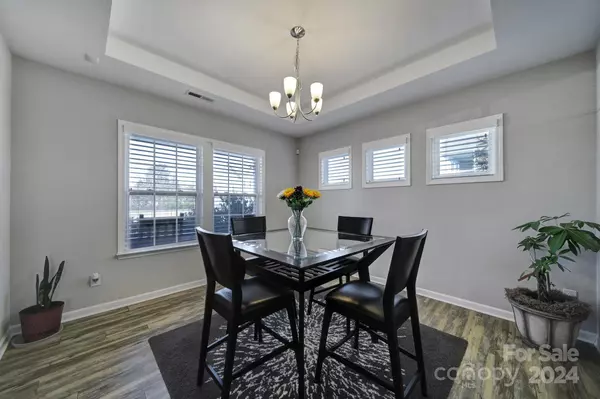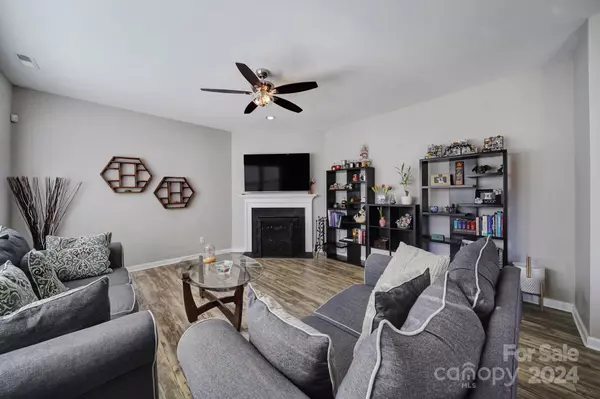$440,000
$445,000
1.1%For more information regarding the value of a property, please contact us for a free consultation.
4 Beds
3 Baths
2,469 SqFt
SOLD DATE : 03/21/2024
Key Details
Sold Price $440,000
Property Type Single Family Home
Sub Type Single Family Residence
Listing Status Sold
Purchase Type For Sale
Square Footage 2,469 sqft
Price per Sqft $178
Subdivision Caldwell Farms
MLS Listing ID 4098417
Sold Date 03/21/24
Style Transitional
Bedrooms 4
Full Baths 2
Half Baths 1
Construction Status Completed
HOA Fees $41/ann
HOA Y/N 1
Abv Grd Liv Area 2,469
Year Built 2017
Lot Size 6,969 Sqft
Acres 0.16
Lot Dimensions 44x120x60x95x17x13
Property Description
Lovely, move-in ready 4 bedroom, 2.5 bathroom home in desirable Caldwell Farms. Rocking chair front porch welcomes you into this open floor plan offering plentiful natural light, neutral paint, and wide plank flooring. Kitchen features white Shaker cabinets, stylish tile backsplash, granite countertops, stainless appliances, island, and walk-in pantry. Adjacent breakfast area, family room with gas fireplace, and dining room with transom windows. Spacious primary bedroom with tray ceiling and ensuite, which includes vanity with dual sinks, separate shower, soaking tub, and walk-in closet with custom shelving. Three additional bedrooms, full bathroom, loft, and laundry room complete the upper level. Backyard is nicely landscaped and has an extended patio and 6 foot privacy fence. Convenient to Harrisburg, Hwy 49, I-85 and I-485, shopping, and dining.
Location
State NC
County Mecklenburg
Zoning N1-A
Interior
Interior Features Attic Stairs Pulldown, Cable Prewire, Entrance Foyer, Garden Tub, Kitchen Island, Open Floorplan, Tray Ceiling(s), Walk-In Closet(s), Walk-In Pantry
Heating Central, Forced Air, Zoned
Cooling Ceiling Fan(s), Central Air, Zoned
Flooring Carpet, Tile, Vinyl, Vinyl
Fireplaces Type Family Room, Gas Log, Gas Vented
Fireplace true
Appliance Convection Oven, Dishwasher, Disposal, Electric Range, Electric Water Heater, Microwave, Plumbed For Ice Maker, Self Cleaning Oven
Exterior
Garage Spaces 2.0
Fence Back Yard, Fenced, Full, Privacy
Community Features Sidewalks, Street Lights
Garage true
Building
Lot Description Corner Lot, Level
Foundation Slab
Sewer Public Sewer
Water City
Architectural Style Transitional
Level or Stories Two
Structure Type Vinyl
New Construction false
Construction Status Completed
Schools
Elementary Schools Stoney Creek
Middle Schools James Martin
High Schools Julius L. Chambers
Others
HOA Name Association Management Solutions
Senior Community false
Acceptable Financing Cash, Conventional, FHA, VA Loan
Listing Terms Cash, Conventional, FHA, VA Loan
Special Listing Condition None
Read Less Info
Want to know what your home might be worth? Contact us for a FREE valuation!

Our team is ready to help you sell your home for the highest possible price ASAP
© 2024 Listings courtesy of Canopy MLS as distributed by MLS GRID. All Rights Reserved.
Bought with Derek Tocado • Keller Williams South Park







