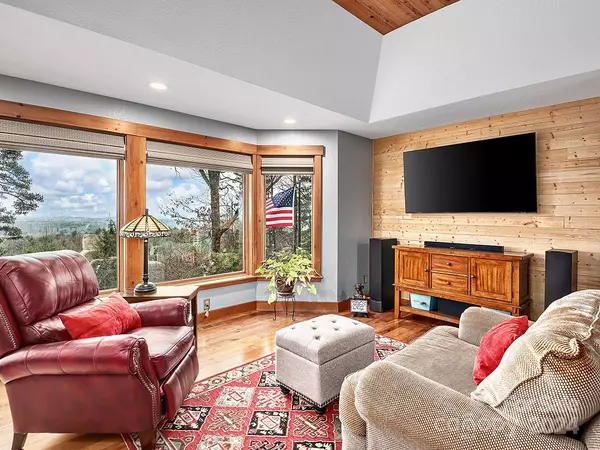$845,000
$875,000
3.4%For more information regarding the value of a property, please contact us for a free consultation.
3 Beds
3 Baths
2,332 SqFt
SOLD DATE : 04/01/2024
Key Details
Sold Price $845,000
Property Type Single Family Home
Sub Type Single Family Residence
Listing Status Sold
Purchase Type For Sale
Square Footage 2,332 sqft
Price per Sqft $362
Subdivision The Village On Charming Lane
MLS Listing ID 4095478
Sold Date 04/01/24
Bedrooms 3
Full Baths 2
Half Baths 1
Abv Grd Liv Area 1,207
Year Built 2009
Lot Size 3.510 Acres
Acres 3.51
Property Description
CUSTOM BUILT HOME WITH PANORAMIC LONG RANGE MOUNTAIN VIEWS. Stunning architecture with high end finishes inside and out. Bright and open floor plan with enormous windows that frame breathtaking mountain views every season of the year. Gorgeous oak floors in main living areas and primary bedroom suite. Chef's dream kitchen with custom cherry cabinets, stone countertops, custom tile, and Bosch appliances. Main level primary suite is a true retreat with with soaking tub overlooking the mountains, spacious bedroom, and expansive walk in closet. Lower level features a second living area with cozy wood burning stove, two guest bedrooms, and full guest bath. Inviting outdoor living areas featuring a large deck overlooking the mountains, fencing, water feature, fire pit, extensive landscaping, gazebo and workshop. Oversized garage with gentle driveway access. Additional parking area makes entertaining easy. Home available without adjacent lot for $775k. Adjacent lot available for $100k.
Location
State NC
County Henderson
Zoning R3
Rooms
Basement Exterior Entry, Interior Entry
Main Level Bedrooms 1
Interior
Interior Features Attic Stairs Pulldown, Breakfast Bar, Built-in Features, Open Floorplan, Pantry, Tray Ceiling(s), Walk-In Closet(s)
Heating Heat Pump, Passive Solar, Wood Stove
Cooling Ceiling Fan(s), Central Air, Heat Pump
Flooring Carpet, Tile, Wood
Fireplaces Type Family Room, Wood Burning Stove
Fireplace true
Appliance Convection Oven, Dishwasher, Disposal, Dual Flush Toilets, Electric Oven, Electric Range, Electric Water Heater, Hybrid Heat Pump Water Heater, Microwave, Refrigerator, Warming Drawer
Exterior
Exterior Feature Fire Pit
Garage Spaces 2.0
Fence Fenced
View Long Range, Mountain(s), Year Round
Roof Type Shingle
Parking Type Circular Driveway, Driveway, Attached Garage
Garage true
Building
Lot Description Cul-De-Sac, Sloped, Views
Foundation Basement
Sewer Septic Installed
Water City
Level or Stories One
Structure Type Fiber Cement
New Construction false
Schools
Elementary Schools Clear Creek
Middle Schools Apple Valley
High Schools North Henderson
Others
Senior Community false
Acceptable Financing Cash, Conventional
Listing Terms Cash, Conventional
Special Listing Condition None
Read Less Info
Want to know what your home might be worth? Contact us for a FREE valuation!

Our team is ready to help you sell your home for the highest possible price ASAP
© 2024 Listings courtesy of Canopy MLS as distributed by MLS GRID. All Rights Reserved.
Bought with Leah Miller • Town and Mountain Realty







