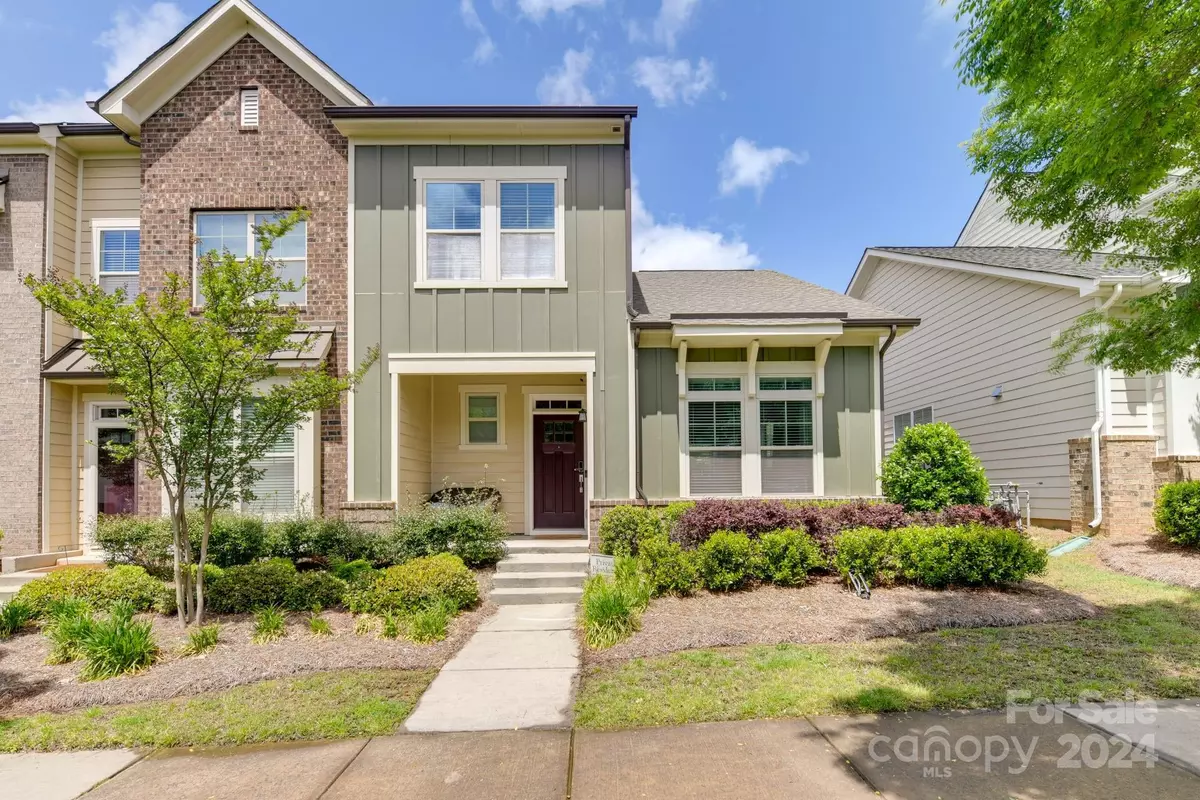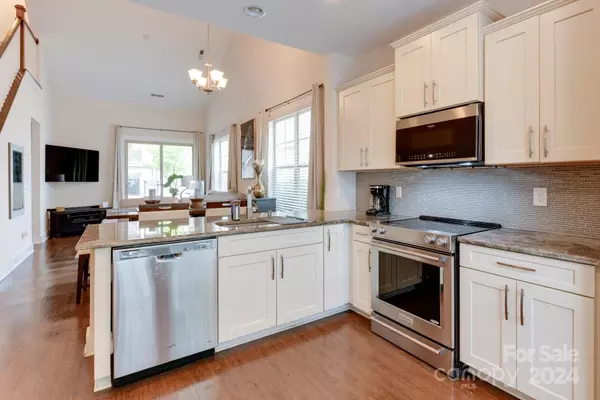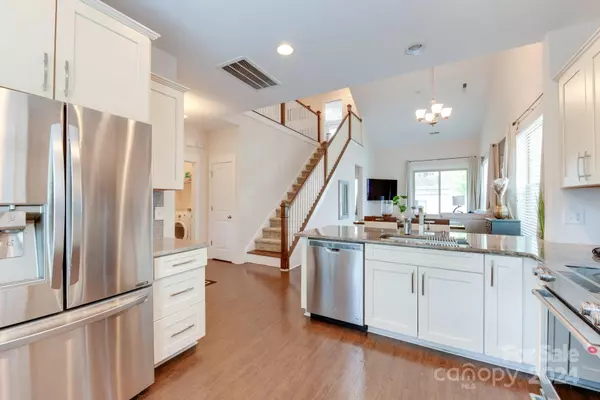$445,000
$450,000
1.1%For more information regarding the value of a property, please contact us for a free consultation.
3 Beds
3 Baths
1,637 SqFt
SOLD DATE : 04/02/2024
Key Details
Sold Price $445,000
Property Type Townhouse
Sub Type Townhouse
Listing Status Sold
Purchase Type For Sale
Square Footage 1,637 sqft
Price per Sqft $271
Subdivision Brightwalk
MLS Listing ID 4109244
Sold Date 04/02/24
Style Modern
Bedrooms 3
Full Baths 2
Half Baths 1
HOA Fees $176/mo
HOA Y/N 1
Abv Grd Liv Area 1,637
Year Built 2016
Lot Size 2,962 Sqft
Acres 0.068
Property Description
***$2500 SELLER CONCESSION AVAILABLE*** NOW ACCEPTING BACKUP OFFERS. Welcome to this meticulously maintained townhouse in the vibrant Brightwalk community of Charlotte, NC. This charming property boasts a modern open floor plan flooded with natural light and stylish finishes. The main level features a spacious living area perfect for entertaining, flowing seamlessly into the well-appointed kitchen with granite countertops and ample storage space. The serene master suite awaits with a large walk-in closet and luxurious en-suite bathroom. Upstairs, two additional bedrooms offer versatility for guests or a home office. Outside, a private patio provides a peaceful retreat, while a detached garage offers convenience. Enjoy local amenities like walking/bike trails, a pool and more! All just minutes from Uptown & North End Charlotte, NC Music Factory, Carolina Thread Trail. Don't miss this opportunity to own a beautiful townhouse in one of Charlotte's most desirable neighborhoods!
Location
State NC
County Mecklenburg
Zoning UR-2(CD)
Rooms
Main Level Bedrooms 1
Interior
Heating Forced Air
Cooling Ceiling Fan(s), Central Air
Flooring Carpet, Vinyl
Appliance Dishwasher, Dryer, Electric Cooktop, Electric Oven, Microwave, Oven, Plumbed For Ice Maker, Refrigerator, Self Cleaning Oven, Washer
Exterior
Exterior Feature Lawn Maintenance, Storage
Garage Spaces 1.0
Fence Back Yard, Front Yard
Utilities Available Cable Available
Roof Type Composition
Garage true
Building
Lot Description End Unit, Level
Foundation Slab
Sewer Public Sewer
Water City
Architectural Style Modern
Level or Stories Two
Structure Type Brick Partial,Vinyl,Wood
New Construction false
Schools
Elementary Schools Unspecified
Middle Schools Unspecified
High Schools Unspecified
Others
HOA Name CAMS
Senior Community false
Acceptable Financing Cash, Conventional, FHA, VA Loan
Listing Terms Cash, Conventional, FHA, VA Loan
Special Listing Condition None
Read Less Info
Want to know what your home might be worth? Contact us for a FREE valuation!

Our team is ready to help you sell your home for the highest possible price ASAP
© 2024 Listings courtesy of Canopy MLS as distributed by MLS GRID. All Rights Reserved.
Bought with Shivam Patel • Patel Standard realty







