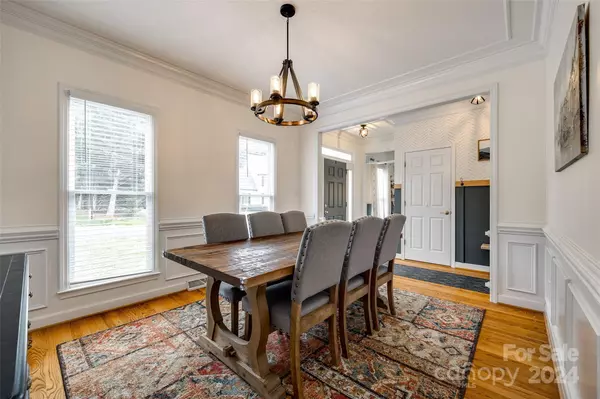$405,000
$395,000
2.5%For more information regarding the value of a property, please contact us for a free consultation.
3 Beds
3 Baths
2,314 SqFt
SOLD DATE : 04/05/2024
Key Details
Sold Price $405,000
Property Type Single Family Home
Sub Type Single Family Residence
Listing Status Sold
Purchase Type For Sale
Square Footage 2,314 sqft
Price per Sqft $175
Subdivision Ashley Park
MLS Listing ID 4114294
Sold Date 04/05/24
Bedrooms 3
Full Baths 2
Half Baths 1
HOA Fees $10/ann
HOA Y/N 1
Abv Grd Liv Area 1,901
Year Built 2000
Lot Size 0.260 Acres
Acres 0.26
Property Description
Welcome home to 1403 Colwick Lane, in the desirable neighborhood of Ashley Park. This beautiful home is in a great location, close to shopping, dining and downtown Rock Hill. The main floor of this home features a spacious living room w/ gas fireplace and new gas logs, a formal dining room and kitchen w/ granite countertops and stainless steel appliances. From the kitchen, walk out to the large back deck, the perfect place to grill and entertain while looking out over your private fenced in backyard. Upstairs you find three bedrooms, including the primary suite that features a vaulted ceiling. The primary bathroom has a large jacuzzi tub, separate shower and dual vanities. The walkout basement is an ideal space for a second living room, gym or office. This home features new lighting in almost every room and new LVP flooring in the upstairs bedrooms. The backyard backs up to woods and has a large storage building. Call us today to schedule your showing!
Location
State SC
County York
Zoning SF-5
Rooms
Basement Exterior Entry, Finished, Interior Entry, Walk-Out Access, Walk-Up Access
Interior
Interior Features Attic Stairs Pulldown, Pantry, Vaulted Ceiling(s), Walk-In Closet(s)
Heating Forced Air, Natural Gas
Cooling Ceiling Fan(s), Central Air
Flooring Tile, Vinyl, Wood
Fireplaces Type Gas, Gas Log, Living Room
Fireplace true
Appliance Dishwasher, Electric Oven, Microwave
Exterior
Fence Back Yard, Fenced
Roof Type Shingle
Parking Type Driveway
Garage false
Building
Foundation Basement, Crawl Space
Sewer Public Sewer
Water City
Level or Stories Two
Structure Type Wood
New Construction false
Schools
Elementary Schools Finley Road
Middle Schools Rawlinson Road
High Schools South Pointe (Sc)
Others
Senior Community false
Acceptable Financing Cash, Conventional, FHA, VA Loan
Listing Terms Cash, Conventional, FHA, VA Loan
Special Listing Condition None
Read Less Info
Want to know what your home might be worth? Contact us for a FREE valuation!

Our team is ready to help you sell your home for the highest possible price ASAP
© 2024 Listings courtesy of Canopy MLS as distributed by MLS GRID. All Rights Reserved.
Bought with Sheena Criswell • Rise Real Estate Group LLC







