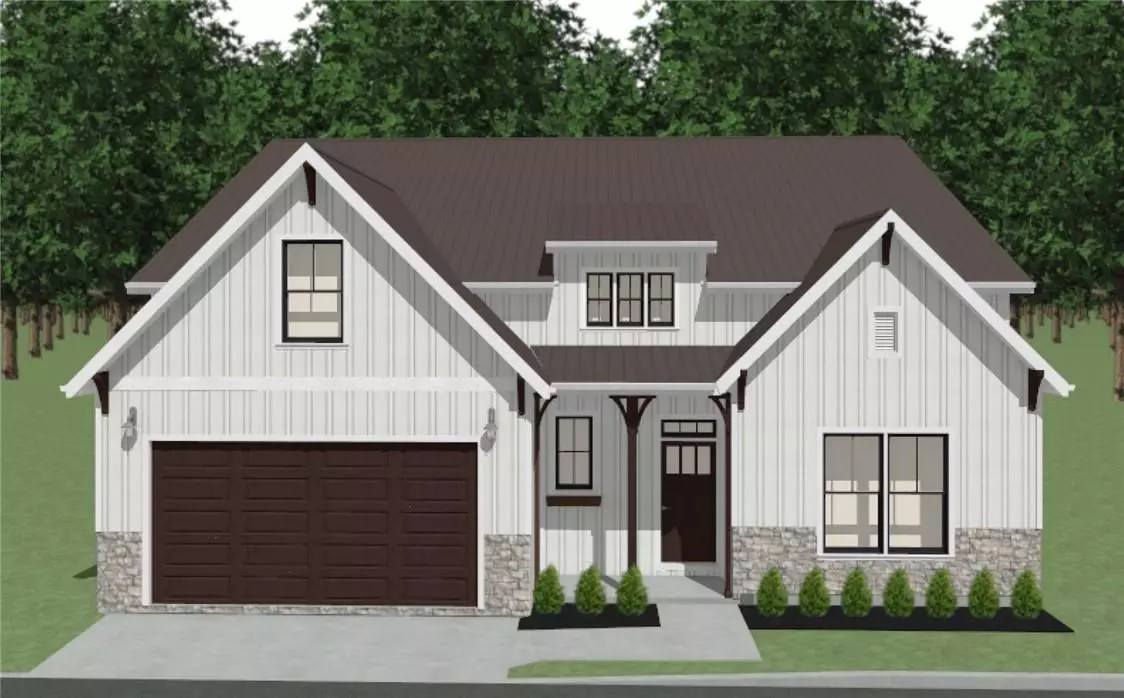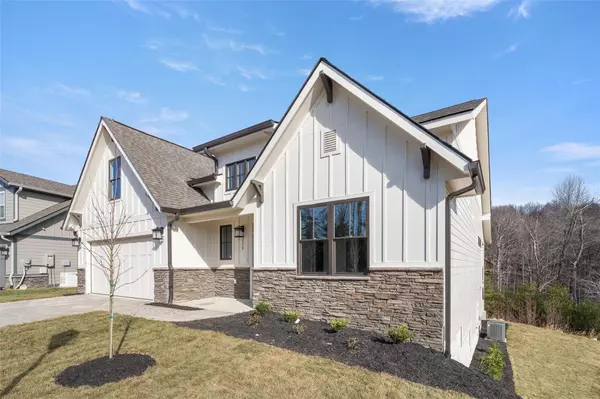$774,770
$749,000
3.4%For more information regarding the value of a property, please contact us for a free consultation.
3 Beds
3 Baths
2,758 SqFt
SOLD DATE : 04/24/2024
Key Details
Sold Price $774,770
Property Type Single Family Home
Sub Type Single Family Residence
Listing Status Sold
Purchase Type For Sale
Square Footage 2,758 sqft
Price per Sqft $280
Subdivision Hawks Ridge
MLS Listing ID 4012280
Sold Date 04/24/24
Style Farmhouse
Bedrooms 3
Full Baths 3
Construction Status Proposed
HOA Fees $200/mo
HOA Y/N 1
Abv Grd Liv Area 2,758
Year Built 2023
Lot Size 8,276 Sqft
Acres 0.19
Property Description
NEW HOME COMING TO HENDERSONVILLE! Enjoy the security of a gated community in this new Arts & Crafts style home coming soon near Champion Hills Golf Course in Hendersonville. This Highland 1 model features main-floor living with low-maintenance exterior finishes and even includes yard work to ensure your time is spent enjoying a carefree life. A large great room with vaulted ceilings and a cozy gas fireplace greets you as you enter through a spacious foyer. Immediately adjacent lies a dining area and large kitchen with granite counters and a breakfast bar. A large primary suite and guest bedrooms complete the main floor, and a FROG adds another bedroom and full bath. And outdoor living? A large covered deck awaits you out your back door. Only 8 minutes from town. PROPOSED CONSTRUCTION - Please note that ALL PHOTOS are of a similar model.
Location
State NC
County Henderson
Zoning R2
Rooms
Main Level Bedrooms 2
Interior
Interior Features Breakfast Bar, Cable Prewire, Kitchen Island, Open Floorplan, Pantry, Split Bedroom, Vaulted Ceiling(s), Walk-In Closet(s)
Heating Forced Air, Natural Gas, Zoned
Cooling Ceiling Fan(s), Central Air, Electric, Zoned
Flooring Hardwood, Tile, Wood
Fireplaces Type Gas, Gas Vented, Great Room
Fireplace true
Appliance Dishwasher, Disposal, Exhaust Hood, Gas Range, Plumbed For Ice Maker, Tankless Water Heater
Exterior
Exterior Feature Lawn Maintenance
Garage Spaces 2.0
Community Features Gated, Sidewalks, Street Lights
Utilities Available Cable Available, Gas, Underground Power Lines, Underground Utilities, Wired Internet Available
Roof Type Shingle
Garage true
Building
Lot Description Level, Sloped, Wooded
Foundation Crawl Space, Other - See Remarks
Builder Name Boxwood Homes, LLC
Sewer Private Sewer
Water City
Architectural Style Farmhouse
Level or Stories 1 Story/F.R.O.G.
Structure Type Fiber Cement,Stone Veneer
New Construction true
Construction Status Proposed
Schools
Elementary Schools Atkinson
Middle Schools Flat Rock
High Schools East Henderson
Others
HOA Name Lifestyle Property Management
Senior Community false
Special Listing Condition None
Read Less Info
Want to know what your home might be worth? Contact us for a FREE valuation!

Our team is ready to help you sell your home for the highest possible price ASAP
© 2025 Listings courtesy of Canopy MLS as distributed by MLS GRID. All Rights Reserved.
Bought with Susanne Hackett • Nest Realty Asheville






