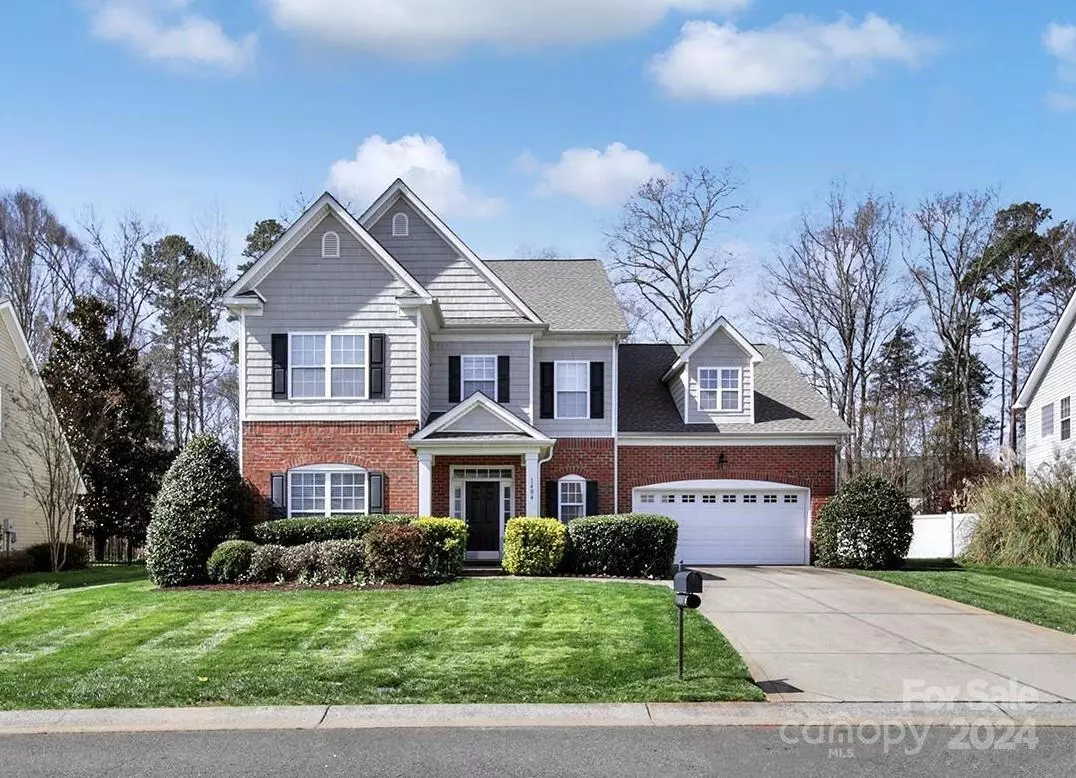$562,500
$565,000
0.4%For more information regarding the value of a property, please contact us for a free consultation.
5 Beds
3 Baths
2,860 SqFt
SOLD DATE : 04/23/2024
Key Details
Sold Price $562,500
Property Type Single Family Home
Sub Type Single Family Residence
Listing Status Sold
Purchase Type For Sale
Square Footage 2,860 sqft
Price per Sqft $196
Subdivision Demere
MLS Listing ID 4117938
Sold Date 04/23/24
Bedrooms 5
Full Baths 2
Half Baths 1
HOA Fees $50/ann
HOA Y/N 1
Abv Grd Liv Area 2,860
Year Built 2006
Lot Size 10,890 Sqft
Acres 0.25
Property Description
Welcoming & spacious 5 bedroom home in Demere! Beautiful partial brick exterior & front porch offer lovely curb appeal. All new in 2023: roof, water heater, garbage disposal, and SS fridge! Other home features include fresh paint throughout, abundant natural light, a gas fireplace & boxed-beam ceiling in the great room, & a storage room on the 2nd floor! The kitchen includes a large island, electric appliances, a pantry, & recessed lighting. Eat meals at the bar, breakfast area, or formal dining room w/ wainscoting & crown molding accents! Main level primary suite overlooks the rear yard and the bathroom has a dual sink vanity, garden tub, glass shower, & walk-in closet. Upstairs, 4 bedrooms are sure to provide ample space for family & visiting guests! Easily use the large bedroom as a hobby room, workout space, or bonus room! The storage room provides coveted storage space w/ easy access! Entertain in the spacious tree-lined rear yard, or relax on the patio. Come see this home today!
Location
State NC
County Union
Zoning AF8
Rooms
Main Level Bedrooms 1
Interior
Interior Features Entrance Foyer, Garden Tub, Kitchen Island, Open Floorplan, Pantry, Tray Ceiling(s), Walk-In Closet(s)
Heating Forced Air, Natural Gas
Cooling Ceiling Fan(s), Central Air
Flooring Carpet, Hardwood, Tile
Fireplaces Type Gas Log, Great Room
Fireplace true
Appliance Dishwasher, Disposal, Electric Range, Microwave, Plumbed For Ice Maker, Refrigerator
Exterior
Garage Spaces 2.0
Community Features Outdoor Pool, Playground, Sidewalks, Street Lights
Roof Type Shingle
Parking Type Driveway, Attached Garage
Garage true
Building
Lot Description Wooded
Foundation Slab
Sewer Public Sewer
Water City
Level or Stories Two
Structure Type Brick Partial,Vinyl
New Construction false
Schools
Elementary Schools Wesley Chapel
Middle Schools Cuthbertson
High Schools Cuthbertson
Others
HOA Name New Town HOA Management
Senior Community false
Acceptable Financing Cash, Conventional, FHA, VA Loan
Listing Terms Cash, Conventional, FHA, VA Loan
Special Listing Condition None
Read Less Info
Want to know what your home might be worth? Contact us for a FREE valuation!

Our team is ready to help you sell your home for the highest possible price ASAP
© 2024 Listings courtesy of Canopy MLS as distributed by MLS GRID. All Rights Reserved.
Bought with Leah Long • Better Homes and Garden Real Estate Paracle







