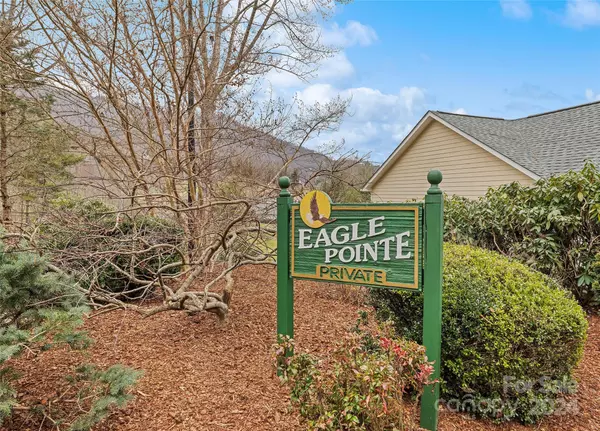$575,000
$595,000
3.4%For more information regarding the value of a property, please contact us for a free consultation.
4 Beds
4 Baths
2,509 SqFt
SOLD DATE : 04/25/2024
Key Details
Sold Price $575,000
Property Type Townhouse
Sub Type Townhouse
Listing Status Sold
Purchase Type For Sale
Square Footage 2,509 sqft
Price per Sqft $229
Subdivision Eagle Pointe
MLS Listing ID 4107136
Sold Date 04/25/24
Style Contemporary
Bedrooms 4
Full Baths 3
Half Baths 1
Construction Status Completed
HOA Fees $191/qua
HOA Y/N 1
Abv Grd Liv Area 1,869
Year Built 1996
Lot Size 2,178 Sqft
Acres 0.05
Property Description
A must see Townhome! "Eagle Pointe at Laurel Ridge"! Sit on the covered front porch & relish the Mountain views! Relax on the huge back deck and enjoy the mountain, golf course & pond views!This home features an open floor plan w/vaulted great room, beautiful flooring, fireplace & the patio doors to the back deck, bring the view inside!Spacious kitchen w/granite cntrtops,stainless appliances, tile floor, & breakfast bar! Laundry room is so convenient right off garage! Lovely primary bedroom with lots of room and patio doors to deck! Luxurious bath with amazing tile walk-in shower. Home boasts split bedroom plan. 2nd & 3rd bedrooms on main are good size and windows are there for the view.Downstairs is the huge den with so many possibilities.It has built-in cabinetry which make for good storage or library. Bedroom is nice & private.Both the den and the bedroom open to a brick patio with those same views.Waiting for you to see! Close to town & all the amenities Western NC has to offer!
Location
State NC
County Haywood
Building/Complex Name Eagle Pointe
Zoning 15R042
Rooms
Basement Finished, Storage Space, Walk-Out Access
Main Level Bedrooms 3
Interior
Interior Features Attic Stairs Pulldown, Breakfast Bar, Built-in Features, Vaulted Ceiling(s), Walk-In Closet(s), Other - See Remarks
Heating Central, Forced Air, Propane
Cooling Central Air
Flooring Laminate
Fireplaces Type Gas Unvented, Great Room, Propane
Fireplace true
Appliance Dishwasher, Disposal, Electric Range, Exhaust Hood, Refrigerator, Washer/Dryer
Exterior
Exterior Feature Lawn Maintenance, Other - See Remarks
Garage Spaces 2.0
Community Features Pond, Street Lights
Utilities Available Cable Available, Electricity Connected, Propane, Underground Utilities, Wired Internet Available
View Golf Course, Long Range, Mountain(s), Year Round
Roof Type Shingle
Parking Type Driveway
Garage true
Building
Lot Description Cleared, End Unit, Open Lot, Views, Other - See Remarks
Foundation Basement
Sewer Public Sewer
Water City
Architectural Style Contemporary
Level or Stories One
Structure Type Fiber Cement
New Construction false
Construction Status Completed
Schools
Elementary Schools Hazelwood
Middle Schools Waynesville
High Schools Tuscola
Others
Senior Community false
Restrictions Other - See Remarks
Acceptable Financing Cash, Conventional, VA Loan
Listing Terms Cash, Conventional, VA Loan
Special Listing Condition None
Read Less Info
Want to know what your home might be worth? Contact us for a FREE valuation!

Our team is ready to help you sell your home for the highest possible price ASAP
© 2024 Listings courtesy of Canopy MLS as distributed by MLS GRID. All Rights Reserved.
Bought with David Willett • RE/MAX Executive







