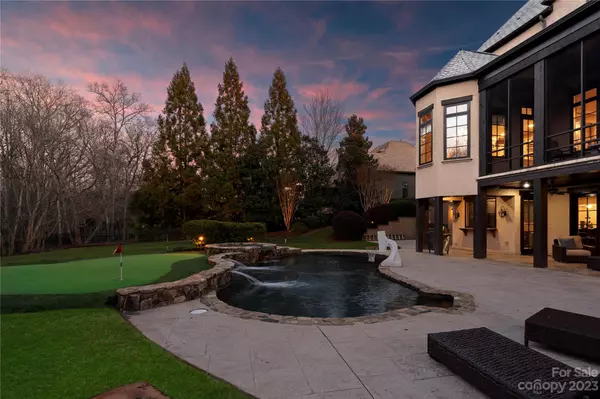$2,425,000
$2,695,000
10.0%For more information regarding the value of a property, please contact us for a free consultation.
6 Beds
7 Baths
6,471 SqFt
SOLD DATE : 04/25/2024
Key Details
Sold Price $2,425,000
Property Type Single Family Home
Sub Type Single Family Residence
Listing Status Sold
Purchase Type For Sale
Square Footage 6,471 sqft
Price per Sqft $374
Subdivision Longview
MLS Listing ID 4101373
Sold Date 04/25/24
Style Transitional
Bedrooms 6
Full Baths 6
Half Baths 1
Construction Status Completed
HOA Fees $430/ann
HOA Y/N 1
Abv Grd Liv Area 4,530
Year Built 2005
Lot Size 1.220 Acres
Acres 1.22
Lot Dimensions 133 X 393 X 71 X 33 X 410
Property Description
Gorgeous, tastefully updated custom basement home on wooded 1.22 acre lot! Located in the exclusive gated Longview Country Club this house boasts a pool, spa, cabana and putting green. Recent kitchen updates, newly added custom wainscoting and new gorgeous light fixtures make this elegant home shine. Primary bedroom on main floor has access to a covered, screened-in porch, heated bathroom floors and large walk-in closet. The main floor study is a cozy space to work, french doors add privacy. An elevator makes travel to the spacious basement easy. Basement has double-sided fireplace, large billiard room, family room & second Full Kitchen plus over-sized guest bedroom & golf cart storage. Dedicated full pool bathroom is accessed outside. Upstairs offers nice-sized secondary bedrooms, large bonus/media room & plenty of easily accessible storage. Whole home water filtration system. Three car garage. Required golf membership with 75k initiation fee due within five days of contract.
Location
State NC
County Union
Zoning RA40
Rooms
Basement Finished, Walk-Out Access
Main Level Bedrooms 1
Interior
Interior Features Attic Stairs Pulldown, Attic Walk In, Breakfast Bar, Built-in Features, Central Vacuum, Drop Zone, Elevator, Kitchen Island, Pantry, Storage, Tray Ceiling(s), Walk-In Closet(s), Wet Bar
Heating Central, Forced Air, Zoned
Cooling Ceiling Fan(s), Central Air, Multi Units, Zoned
Flooring Laminate, Tile, Wood
Fireplaces Type Great Room, Other - See Remarks
Fireplace true
Appliance Bar Fridge, Dishwasher, Disposal, Exhaust Hood, Gas Range, Microwave, Refrigerator, Wall Oven
Exterior
Exterior Feature Hot Tub, In-Ground Irrigation, In Ground Pool
Garage Spaces 3.0
Fence Fenced
Community Features Clubhouse, Fitness Center, Gated, Golf, Hot Tub, Outdoor Pool, Playground, Pond, Putting Green, Sauna, Sidewalks, Street Lights, Tennis Court(s), Walking Trails
Utilities Available Electricity Connected, Gas
Waterfront Description None
Parking Type Driveway, Attached Garage, Garage Faces Side, Golf Cart Garage
Garage true
Building
Lot Description Cul-De-Sac, Wooded
Foundation Basement
Sewer County Sewer
Water County Water
Architectural Style Transitional
Level or Stories Two
Structure Type Hard Stucco,Stone
New Construction false
Construction Status Completed
Schools
Elementary Schools Rea View
Middle Schools Marvin Ridge
High Schools Marvin Ridge
Others
HOA Name First Service Residential
Senior Community false
Restrictions Architectural Review
Acceptable Financing Cash, Conventional
Horse Property None
Listing Terms Cash, Conventional
Special Listing Condition None
Read Less Info
Want to know what your home might be worth? Contact us for a FREE valuation!

Our team is ready to help you sell your home for the highest possible price ASAP
© 2024 Listings courtesy of Canopy MLS as distributed by MLS GRID. All Rights Reserved.
Bought with Deb White • COMPASS







