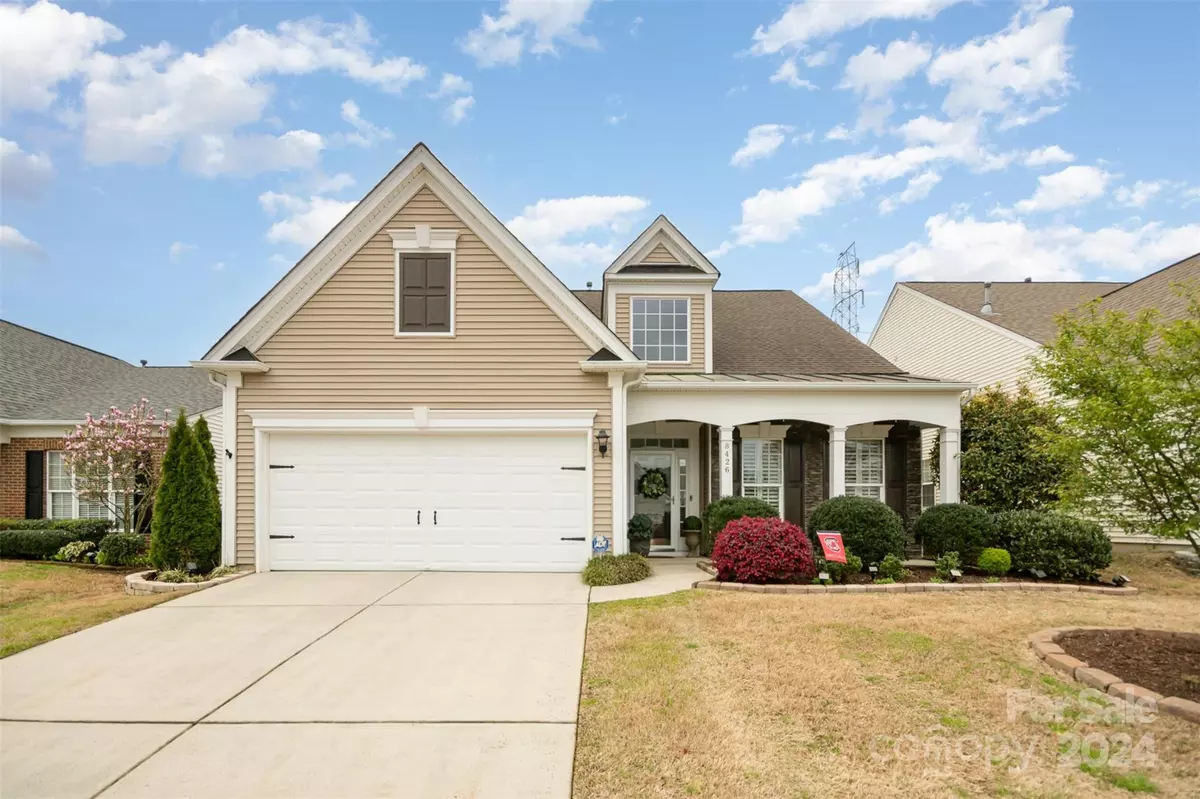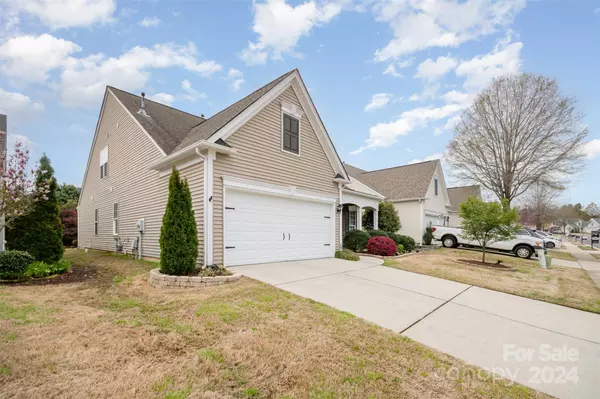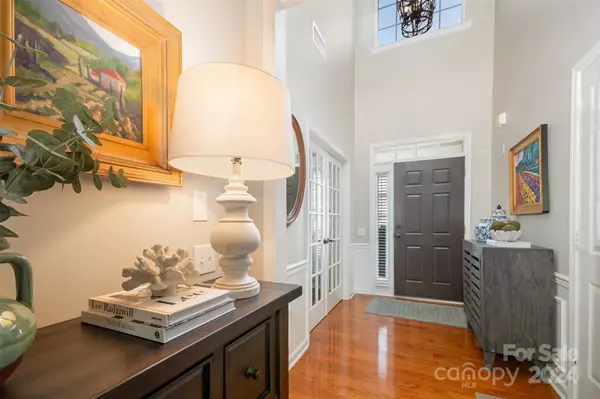$555,000
$534,900
3.8%For more information regarding the value of a property, please contact us for a free consultation.
4 Beds
3 Baths
2,261 SqFt
SOLD DATE : 05/03/2024
Key Details
Sold Price $555,000
Property Type Single Family Home
Sub Type Single Family Residence
Listing Status Sold
Purchase Type For Sale
Square Footage 2,261 sqft
Price per Sqft $245
Subdivision Auburn Place
MLS Listing ID 4122314
Sold Date 05/03/24
Style Transitional
Bedrooms 4
Full Baths 3
HOA Fees $73/qua
HOA Y/N 1
Abv Grd Liv Area 2,261
Year Built 2006
Lot Size 6,534 Sqft
Acres 0.15
Lot Dimensions 52x126
Property Description
Hi! I’m 8426 Darcy Hopkins - a fantastic, beautifully maintained brick-front home in the Auburn Place community. I’m situated in one of the most aggressively sought-after areas in the Charlotte area - Blakeney. With me, you get the best of both worlds: the traditional style of a brick home in a beautiful community & a spacious yard. I’m assigned to top-notch schools as well, so there’s that. My owners have done some really cool updates. There's the kitchen, it's simply amazing. They've upgraded some of my bathrooms. They even expanded my living area with a great screened in porch, and added a visually impressive patio in the backyard. Some of Charlotte’s swankiest new shopping centers are minutes away - Blakeney, Waverly, Stonecrest, Ballantyne Village - all of Charlotte’s best shopping, dining, and trendy places to see and be seen. So swipe right, and let’s see how it goes!
Location
State NC
County Mecklenburg
Zoning Res
Rooms
Main Level Bedrooms 2
Interior
Interior Features Attic Other, Attic Stairs Pulldown, Open Floorplan, Pantry, Vaulted Ceiling(s), Walk-In Closet(s)
Heating Central, Forced Air, Natural Gas, Zoned
Cooling Central Air, Electric, Zoned
Flooring Carpet, Laminate, Linoleum
Fireplaces Type Den, Gas, Gas Log
Fireplace true
Appliance Dishwasher, Disposal, Gas Oven, Gas Range, Gas Water Heater, Microwave, Plumbed For Ice Maker
Exterior
Exterior Feature Lawn Maintenance
Garage Spaces 2.0
Community Features Sidewalks
Utilities Available Electricity Connected, Gas, Underground Power Lines, Underground Utilities
Roof Type Shingle
Garage true
Building
Lot Description Level
Foundation Slab
Builder Name Pulte
Sewer Public Sewer
Water City
Architectural Style Transitional
Level or Stories Two
Structure Type Brick Partial,Vinyl
New Construction false
Schools
Elementary Schools Polo Ridge
Middle Schools Jay M. Robinson
High Schools Ardrey Kell
Others
HOA Name CAMS
Senior Community false
Restrictions Architectural Review,Subdivision
Special Listing Condition None
Read Less Info
Want to know what your home might be worth? Contact us for a FREE valuation!

Our team is ready to help you sell your home for the highest possible price ASAP
© 2024 Listings courtesy of Canopy MLS as distributed by MLS GRID. All Rights Reserved.
Bought with Jenn Moore • Keller Williams South Park







