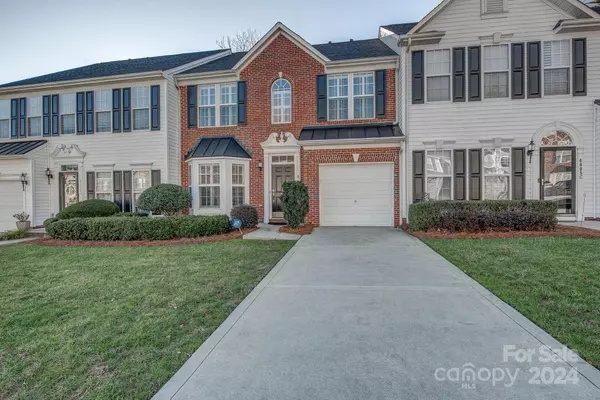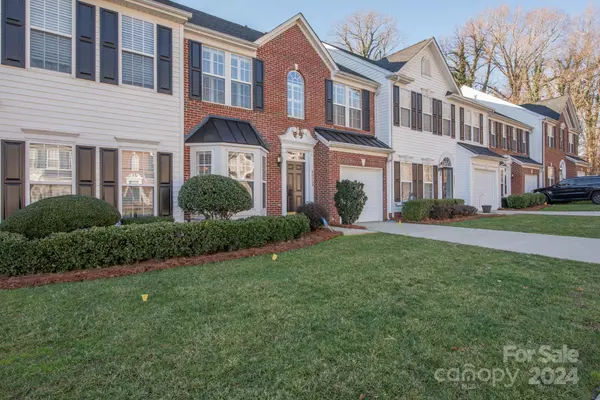$321,000
$329,900
2.7%For more information regarding the value of a property, please contact us for a free consultation.
3 Beds
3 Baths
1,903 SqFt
SOLD DATE : 05/03/2024
Key Details
Sold Price $321,000
Property Type Townhouse
Sub Type Townhouse
Listing Status Sold
Purchase Type For Sale
Square Footage 1,903 sqft
Price per Sqft $168
Subdivision Cramerton Village
MLS Listing ID 4104818
Sold Date 05/03/24
Bedrooms 3
Full Baths 2
Half Baths 1
HOA Fees $213/mo
HOA Y/N 1
Abv Grd Liv Area 1,903
Year Built 2004
Lot Size 2,613 Sqft
Acres 0.06
Property Description
Beautiful 3BR 2.5BA Townhome w/ garage, meticulously kept by it’s original owners! Gleaming hardwoods throughout the main level & an open concept that feels spacious & bright w/ 9ft ceilings, lots of windows, transoms & classic white plantation shutters throughout. Kitchen w/ custom Corian countertops, SS appliances, lots of cabinets, some w/ pull-out trays, & a pantry closet. Upstairs the sizable Primary BR en-suite w/ tray ceiling, 2 walk-in closets, large BA w/ vanity, soak tub & separate shower. Also, 2 addt’l BRs, laundry room, 2nd full BA, pull-down attic stairs, security system, smart thermostat. Outback, enjoy the private patio under the large pergola and admire seasonal blooms in the small garden. Relax in the community pool or take the short walking trail to charming downtown Cramerton & Goat Island Park. Lots to offer in these larger townhomes in Cramerton Village and the HOA fee includes water, sewer, trash pick-up, lawn & exterior maintenance, pool & more!
Location
State NC
County Gaston
Zoning R2
Interior
Interior Features Attic Stairs Pulldown, Open Floorplan, Pantry, Tray Ceiling(s), Walk-In Closet(s)
Heating Forced Air, Natural Gas
Cooling Central Air
Flooring Carpet, Linoleum, Wood
Fireplace false
Appliance Convection Oven, Dishwasher, Disposal, Exhaust Fan, Gas Range, Gas Water Heater, Microwave, Warming Drawer
Exterior
Exterior Feature Lawn Maintenance, Other - See Remarks
Garage Spaces 1.0
Community Features Outdoor Pool, Sidewalks, Street Lights, Walking Trails
Utilities Available Cable Available, Electricity Connected, Fiber Optics, Gas
Parking Type Driveway, Attached Garage
Garage true
Building
Foundation Slab
Sewer Public Sewer
Water City
Level or Stories Two
Structure Type Brick Partial,Vinyl
New Construction false
Schools
Elementary Schools Unspecified
Middle Schools Unspecified
High Schools Unspecified
Others
HOA Name Property Matters Realty
Senior Community false
Acceptable Financing Cash, Conventional, FHA, VA Loan
Listing Terms Cash, Conventional, FHA, VA Loan
Special Listing Condition None
Read Less Info
Want to know what your home might be worth? Contact us for a FREE valuation!

Our team is ready to help you sell your home for the highest possible price ASAP
© 2024 Listings courtesy of Canopy MLS as distributed by MLS GRID. All Rights Reserved.
Bought with Don Bickel • Odell Realty, LLC







