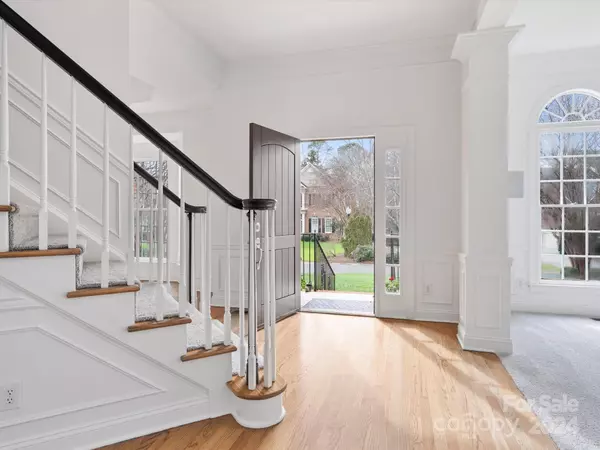$922,000
$895,000
3.0%For more information regarding the value of a property, please contact us for a free consultation.
5 Beds
4 Baths
3,524 SqFt
SOLD DATE : 04/11/2024
Key Details
Sold Price $922,000
Property Type Single Family Home
Sub Type Single Family Residence
Listing Status Sold
Purchase Type For Sale
Square Footage 3,524 sqft
Price per Sqft $261
Subdivision Piper Glen
MLS Listing ID 4118342
Sold Date 04/11/24
Style Transitional
Bedrooms 5
Full Baths 4
HOA Fees $61/qua
HOA Y/N 1
Abv Grd Liv Area 3,524
Year Built 1995
Lot Size 0.300 Acres
Acres 0.3
Property Description
Gorgeous all brick executive home in Piper Glen is the one you've been waiting for! 5br/4ba w/light filled floor plan, mature landscaping + cul de sac location. This house has had quite the makeover, new paint, carpet, refinished hardwoods, all new LED can lighting + fixtures. As you enter, a large formal living could easily transition into an office w/the addition of french doors, opposite the dining room w/heavy moldings + bay window. A large kitchen with tons of storage, island + walk in pantry. The mudroom entry leads to both 2 car garage + laundry room, complete w/utility sink. Full BR+BA on the main floor. Upstairs you will find the large primary w/tray ceiling, huge closet w/laundry chute. The primary bath is luxuriously remodeled w/European shower, new flooring + vanity. Oversized secondary BR, one is ensuite, the other two share a jack + jill bath. The yard has stamped concrete patio + lots of room for a pool. Best Location! Close to 485, Greenway, Stonecrest, Trader Joes.
Location
State NC
County Mecklenburg
Building/Complex Name Inverness
Zoning R3CD
Rooms
Main Level Bedrooms 1
Interior
Interior Features Built-in Features, Cable Prewire, Entrance Foyer, Kitchen Island, Open Floorplan, Pantry, Vaulted Ceiling(s), Walk-In Closet(s), Walk-In Pantry
Heating Electric, Natural Gas
Cooling Ceiling Fan(s), Central Air
Flooring Carpet, Tile, Wood
Fireplaces Type Family Room
Fireplace true
Appliance Dishwasher, Disposal, Electric Oven, Electric Range, Gas Water Heater, Microwave, Plumbed For Ice Maker
Exterior
Garage Spaces 2.0
Fence Fenced
Utilities Available Cable Available, Electricity Connected, Gas
Waterfront Description None
Roof Type Composition
Parking Type Driveway, Attached Garage
Garage true
Building
Lot Description Cul-De-Sac, Level, Wooded
Foundation Crawl Space
Sewer Public Sewer
Water City
Architectural Style Transitional
Level or Stories Two
Structure Type Brick Full
New Construction false
Schools
Elementary Schools Mcalpine
Middle Schools South Charlotte
High Schools South Mecklenburg
Others
HOA Name Hawthorne Management
Senior Community false
Acceptable Financing Cash, Conventional, FHA, VA Loan
Horse Property None
Listing Terms Cash, Conventional, FHA, VA Loan
Special Listing Condition None
Read Less Info
Want to know what your home might be worth? Contact us for a FREE valuation!

Our team is ready to help you sell your home for the highest possible price ASAP
© 2024 Listings courtesy of Canopy MLS as distributed by MLS GRID. All Rights Reserved.
Bought with Margo Wells • Dickens Mitchener & Associates Inc







