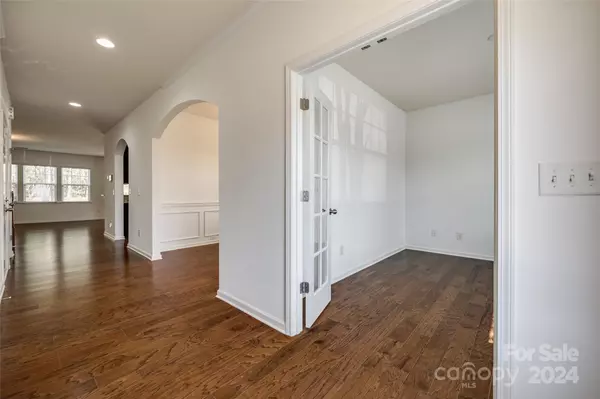$545,000
$550,000
0.9%For more information regarding the value of a property, please contact us for a free consultation.
5 Beds
5 Baths
3,342 SqFt
SOLD DATE : 05/13/2024
Key Details
Sold Price $545,000
Property Type Single Family Home
Sub Type Single Family Residence
Listing Status Sold
Purchase Type For Sale
Square Footage 3,342 sqft
Price per Sqft $163
Subdivision Almond Glen
MLS Listing ID 4113501
Sold Date 05/13/24
Style Transitional
Bedrooms 5
Full Baths 4
Half Baths 1
Construction Status Completed
HOA Fees $38/qua
HOA Y/N 1
Abv Grd Liv Area 3,342
Year Built 2013
Lot Size 6,534 Sqft
Acres 0.15
Property Description
Back on the market. Buyers loan fell apart. Repairs already completed. Welcome to your dream home at 4458 Haddington Drive! This stunning residence is on the market and ready for its new owner. Spread over 3,342 sq ft, this spacious abode features five generously sized bedrooms and 4.5 well-appointed bathrooms, offering ample space and home office needs. Step inside to discover a freshly painted interior that exudes a bright and welcoming atmosphere. The plush new carpet underfoot adds a touch of luxury and comfort throughout the living spaces. In the heart of the home, the kitchen is a chef’s delight, featuring sleek granite counters that provide both beauty and durability. Natural light flows freely through the well-designed layout, creating an inviting ambiance that’s perfect for entertaining or simply enjoying quiet moments at home. Don’t miss out on making this house your forever home, where memories await to be made!
Location
State SC
County Lancaster
Zoning UR
Rooms
Main Level Bedrooms 1
Interior
Interior Features Garden Tub, Kitchen Island, Open Floorplan, Pantry, Walk-In Closet(s)
Heating Central, Natural Gas
Cooling Central Air, Electric
Flooring Carpet, Hardwood, Tile
Fireplaces Type Gas Log, Living Room
Fireplace true
Appliance Dishwasher, Disposal, Gas Oven, Microwave, Plumbed For Ice Maker
Exterior
Garage Spaces 2.0
Community Features Outdoor Pool
Roof Type Shingle
Parking Type Driveway, Attached Garage
Garage true
Building
Lot Description Wooded
Foundation Slab
Builder Name Lennar
Sewer County Sewer
Water County Water
Architectural Style Transitional
Level or Stories Two
Structure Type Stone Veneer,Vinyl
New Construction false
Construction Status Completed
Schools
Elementary Schools Harrisburg
Middle Schools Indian Land
High Schools Indian Land
Others
HOA Name AMG
Senior Community false
Restrictions Architectural Review,Subdivision
Acceptable Financing Cash, Conventional, FHA
Listing Terms Cash, Conventional, FHA
Special Listing Condition None
Read Less Info
Want to know what your home might be worth? Contact us for a FREE valuation!

Our team is ready to help you sell your home for the highest possible price ASAP
© 2024 Listings courtesy of Canopy MLS as distributed by MLS GRID. All Rights Reserved.
Bought with Jessie Keller • Aviator Realty







