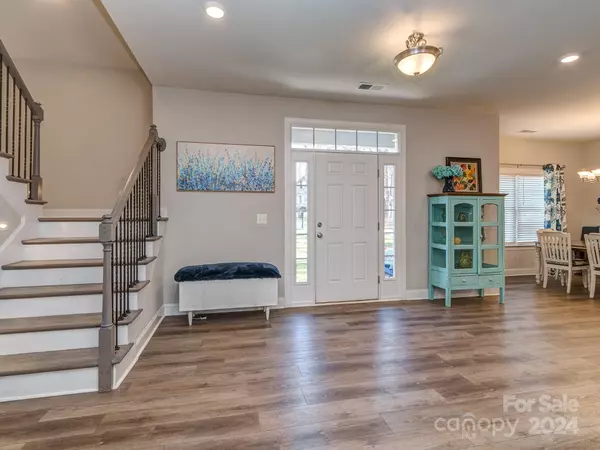$675,000
$675,000
For more information regarding the value of a property, please contact us for a free consultation.
5 Beds
5 Baths
2,731 SqFt
SOLD DATE : 05/13/2024
Key Details
Sold Price $675,000
Property Type Single Family Home
Sub Type Single Family Residence
Listing Status Sold
Purchase Type For Sale
Square Footage 2,731 sqft
Price per Sqft $247
Subdivision Fieldstone
MLS Listing ID 4120886
Sold Date 05/13/24
Style Traditional
Bedrooms 5
Full Baths 4
Half Baths 1
HOA Fees $20/ann
HOA Y/N 1
Abv Grd Liv Area 2,271
Year Built 2021
Lot Size 0.720 Acres
Acres 0.72
Property Description
Welcome home to your peaceful retreat! This 2021 5bd, 4.5ba property blends contemporary style with cozy comforts, ideal for families and entertaining.
Step inside to find an open floor plan with tasteful finishes, including granite counters, upgraded cabinetry & stainless appliances. The spacious open kitchen and living area seamlessly integrates with the outside private oasis that awaits you.
Relax in the pool & hot tub, while watching the game! Or relax in your outdoor covered living area with friends. The guest house studio offers additional accommodation & entertaining options with a full kitchen & full bath.
Retreat to the serene master suite, boasting a luxurious en-suite bathroom and walk-in closet. Three additional bedrooms provide ample space for office, exercise or entertainment.
Nestled on a tranquil cul-de-sac yet conveniently close to shopping and amenities, this property won't last long! Click the virtual tour link for full property walkthrough.
Location
State NC
County Cabarrus
Zoning LDR
Rooms
Main Level Bedrooms 2
Interior
Interior Features Attic Walk In, Entrance Foyer, Kitchen Island, Open Floorplan, Split Bedroom, Storage, Tray Ceiling(s), Walk-In Closet(s), Walk-In Pantry
Heating Central, Ductless, Electric, Propane
Cooling Ceiling Fan(s), Central Air, Ductless, Electric, Heat Pump
Flooring Carpet, Tile, Vinyl, Wood
Fireplaces Type Gas Log, Great Room
Fireplace true
Appliance Convection Oven, Dishwasher, Disposal, Electric Cooktop, Electric Water Heater, Exhaust Hood, Microwave, Plumbed For Ice Maker, Wall Oven
Exterior
Exterior Feature Hot Tub, In Ground Pool
Garage Spaces 2.0
Fence Back Yard, Fenced
Community Features Street Lights
Utilities Available Electricity Connected, Fiber Optics, Phone Connected, Propane, Underground Power Lines, Underground Utilities, Wired Internet Available
Roof Type Shingle
Parking Type Driveway, Attached Garage, Garage Door Opener, Garage Faces Side
Garage true
Building
Lot Description Cul-De-Sac, Level, Wooded
Foundation Crawl Space
Sewer Public Sewer
Water Community Well, Shared Well, Other - See Remarks
Architectural Style Traditional
Level or Stories One and One Half
Structure Type Brick Full,Hardboard Siding,Other - See Remarks
New Construction false
Schools
Elementary Schools A.T. Allen
Middle Schools Mount Pleasant
High Schools Mount Pleasant
Others
Senior Community false
Restrictions Architectural Review,Manufactured Home Not Allowed,Subdivision,Other - See Remarks
Acceptable Financing Cash, Conventional
Listing Terms Cash, Conventional
Special Listing Condition None
Read Less Info
Want to know what your home might be worth? Contact us for a FREE valuation!

Our team is ready to help you sell your home for the highest possible price ASAP
© 2024 Listings courtesy of Canopy MLS as distributed by MLS GRID. All Rights Reserved.
Bought with Deanna Evans • EXP Realty LLC Ballantyne







