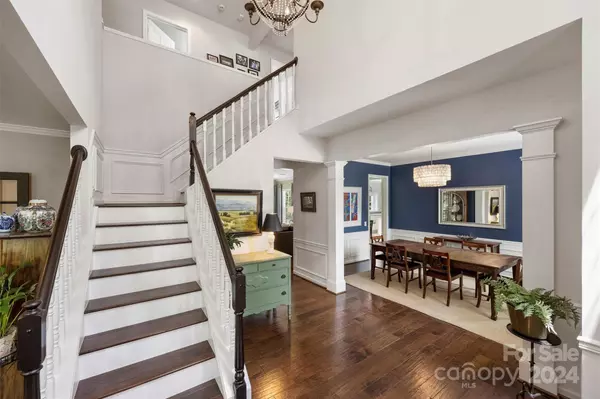$780,000
$750,000
4.0%For more information regarding the value of a property, please contact us for a free consultation.
4 Beds
3 Baths
2,887 SqFt
SOLD DATE : 05/31/2024
Key Details
Sold Price $780,000
Property Type Single Family Home
Sub Type Single Family Residence
Listing Status Sold
Purchase Type For Sale
Square Footage 2,887 sqft
Price per Sqft $270
Subdivision Reavencrest
MLS Listing ID 4133097
Sold Date 05/31/24
Style Transitional
Bedrooms 4
Full Baths 2
Half Baths 1
Construction Status Completed
HOA Fees $65/qua
HOA Y/N 1
Abv Grd Liv Area 2,887
Year Built 2002
Lot Size 10,193 Sqft
Acres 0.234
Lot Dimensions 65 x 124 x 93 x 146
Property Description
Be prepared to be impressed by the quality of renovations in this home- both inside and out. The owners have updated the kitchen and renovated the bathrooms. They've added hardwood floors to the downstairs and upstairs hallway- raised the headers at several doorways, added French doors to the downstairs playroom, sheet-rocked the garage- the list goes on. The yard has a privacy fence and has been professionally landscaped, providing year 'round privacy and lush plantings. The floor plan is open and has good natural light throughout the day. Tremendous great room is open to the kitchen and breakfast area. The two story foyer is flanked by a lovely living and dining room. The flex room is behind the living room and the powder room is tucked away. The primary suite is spacious and has a big walk-in closet. The upstairs laundry room has a long folding shelf with storage below. Great storage throughout. The popular neighborhood has swim & tennis and is minutes from shopping & amenities.
Location
State NC
County Mecklenburg
Zoning R3
Interior
Interior Features Attic Stairs Pulldown, Entrance Foyer, Garden Tub, Kitchen Island, Open Floorplan, Walk-In Closet(s)
Heating Forced Air, Natural Gas
Cooling Central Air
Flooring Carpet, Tile, Wood
Fireplaces Type Gas, Great Room
Fireplace true
Appliance Dishwasher, Disposal, Electric Oven, Microwave, Plumbed For Ice Maker
Exterior
Garage Spaces 2.0
Community Features Clubhouse, Outdoor Pool, Playground, Recreation Area, Tennis Court(s)
Garage true
Building
Foundation Slab
Sewer Public Sewer
Water City
Architectural Style Transitional
Level or Stories Two
Structure Type Brick Partial,Vinyl
New Construction false
Construction Status Completed
Schools
Elementary Schools Polo Ridge
Middle Schools J.M. Robinson
High Schools Ardrey Kell
Others
HOA Name CAMS
Senior Community false
Restrictions Architectural Review
Acceptable Financing Cash, Conventional
Listing Terms Cash, Conventional
Special Listing Condition None
Read Less Info
Want to know what your home might be worth? Contact us for a FREE valuation!

Our team is ready to help you sell your home for the highest possible price ASAP
© 2024 Listings courtesy of Canopy MLS as distributed by MLS GRID. All Rights Reserved.
Bought with Ily Villar Munoz • Helen Adams Realty







