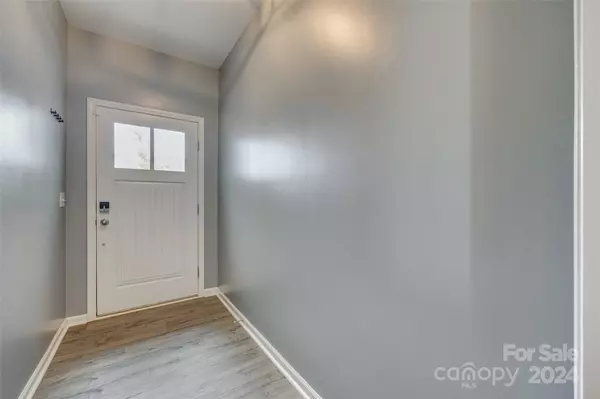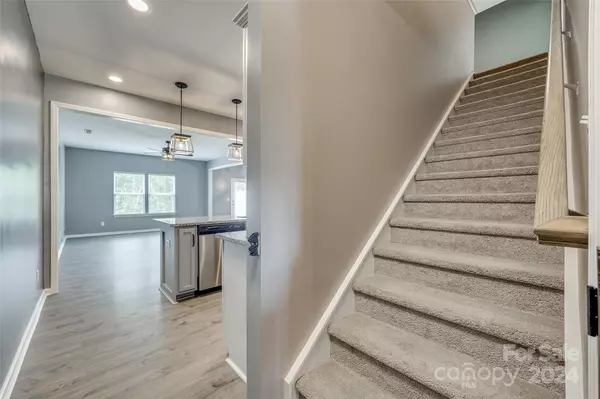$377,000
$372,000
1.3%For more information regarding the value of a property, please contact us for a free consultation.
3 Beds
3 Baths
2,252 SqFt
SOLD DATE : 06/05/2024
Key Details
Sold Price $377,000
Property Type Townhouse
Sub Type Townhouse
Listing Status Sold
Purchase Type For Sale
Square Footage 2,252 sqft
Price per Sqft $167
Subdivision Walnut Creek
MLS Listing ID 4132991
Sold Date 06/05/24
Bedrooms 3
Full Baths 2
Half Baths 1
HOA Fees $256/mo
HOA Y/N 1
Abv Grd Liv Area 2,252
Year Built 2022
Property Description
Luxury townhome in amenity-rich Walnut Creek community. Open floor plan for easy entertaining with great room, dining area, computer niche, drop zone, & half bath. The gourmet kitchen features a large island, granite countertops, & ss appliances. Upstairs, you will find a versatile loft, laundry room, 2 full baths and 3 spacious bedrooms. Primary suite has attached ensuite with walk-in closet as well as an addition closet in bedroom. Walnut Creek provides a wealth of recreational facilities including serene walking trails, a pond, tennis courts, soccer & baseball fields, two expansive outdoor pools with a splash park, a recreation field, playgrounds, fitness center, and clubhouse. Perfectly positioned near Indian Land, Waxhaw, and Ballantyne, the community offers easy access to a plethora of shopping and dining options, as well as the highly acclaimed Indian Land schools. Almost new refrigerator, washer & dryer to convey w/ full price offer.
Location
State SC
County Lancaster
Zoning QR
Interior
Interior Features Cable Prewire, Drop Zone, Entrance Foyer, Kitchen Island, Open Floorplan, Pantry, Walk-In Closet(s)
Heating Floor Furnace, Natural Gas
Cooling Central Air
Flooring Carpet, Tile, Vinyl
Fireplace false
Appliance Dishwasher, Disposal, Electric Water Heater, Gas Oven, Gas Range, Microwave
Exterior
Exterior Feature Lawn Maintenance
Garage Spaces 2.0
Community Features Clubhouse, Fitness Center, Game Court, Outdoor Pool, Playground, Recreation Area, Sidewalks, Sport Court, Street Lights, Tennis Court(s), Walking Trails
Utilities Available Cable Available, Cable Connected, Electricity Connected, Gas, Underground Utilities, Wired Internet Available
Parking Type Driveway
Garage true
Building
Foundation Slab
Builder Name True Homes
Sewer Public Sewer
Water City
Level or Stories Two
Structure Type Fiber Cement,Stone Veneer
New Construction false
Schools
Elementary Schools Van Wyck
Middle Schools Indian Land
High Schools Indian Land
Others
HOA Name Hawthorn Management
Senior Community false
Restrictions Architectural Review
Acceptable Financing Assumable, Cash, Conventional, FHA, VA Loan
Listing Terms Assumable, Cash, Conventional, FHA, VA Loan
Special Listing Condition None
Read Less Info
Want to know what your home might be worth? Contact us for a FREE valuation!

Our team is ready to help you sell your home for the highest possible price ASAP
© 2024 Listings courtesy of Canopy MLS as distributed by MLS GRID. All Rights Reserved.
Bought with Kat Schultz • EXP Realty LLC Rock Hill







