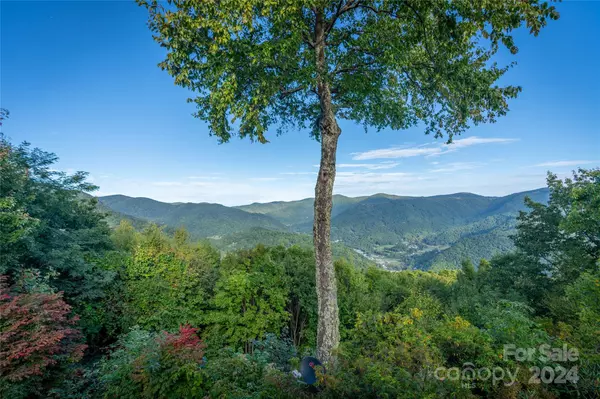$575,000
$599,750
4.1%For more information regarding the value of a property, please contact us for a free consultation.
2 Beds
3 Baths
1,811 SqFt
SOLD DATE : 06/05/2024
Key Details
Sold Price $575,000
Property Type Single Family Home
Sub Type Single Family Residence
Listing Status Sold
Purchase Type For Sale
Square Footage 1,811 sqft
Price per Sqft $317
Subdivision Upper Woodlands
MLS Listing ID 4076146
Sold Date 06/05/24
Style Contemporary,Cottage,Ranch
Bedrooms 2
Full Baths 2
Half Baths 1
Abv Grd Liv Area 1,111
Year Built 1994
Lot Size 0.756 Acres
Acres 0.756
Property Description
"Prepare to be Impressed" by the distant MOUNTAIN VIEWS extending from Sunrise to Sunset at this high elevation Vacation Rental.. "Retreat" to the peace and quiet offered by the surrounding protected preserve hiking area.. This well maintained home offers modern comfort on the spacious Main Level with a vaulted Great Room with stone fireplace flanked by the VIEWS, Powder Room, Primary bedroom with ensuite bath, walk in closet, Dining, Kitchen, Laundry, and Covered Porches enjoy Views for relaxing or grilling.. Downstairs the family room is big enough for built-in bunks with a gas-log fireplace, VIEWS, full bath, guest bedroom and 1-car Garage, flat Parking and wide turn around.. Easy to walk level Yard. Paved access. Metal Roof 2022. Heat pump has propane back up.. Cool elevation temperatures all summer.. High Speed INTERNET: Skyrunner. City Water. Furnishings available for $2,000 ready-to-rent. Fabulous Mountain Setting is just minutes to Maggie Valley, Dining, Hiking and Asheville
Location
State NC
County Haywood
Zoning none
Rooms
Basement Basement Garage Door, Partially Finished, Walk-Out Access, Walk-Up Access
Main Level Bedrooms 1
Interior
Interior Features Cathedral Ceiling(s), Entrance Foyer, Open Floorplan, Storage
Heating Heat Pump, Propane
Cooling Heat Pump
Flooring Carpet, Vinyl, Wood
Fireplaces Type Family Room, Great Room, Propane, Wood Burning Stove
Fireplace true
Appliance Dishwasher, Electric Range, Microwave, Refrigerator, Washer/Dryer
Exterior
Exterior Feature Storage
Garage Spaces 1.0
Community Features Walking Trails
View City, Long Range, Mountain(s), Year Round
Roof Type Metal
Garage true
Building
Lot Description Views
Foundation Basement
Sewer Septic Installed
Water City
Architectural Style Contemporary, Cottage, Ranch
Level or Stories One
Structure Type Vinyl
New Construction false
Schools
Elementary Schools Jonathan Valley
Middle Schools Waynesville
High Schools Tuscola
Others
Senior Community false
Restrictions Deed,Short Term Rental Allowed
Acceptable Financing Cash, Conventional, FHA, VA Loan
Listing Terms Cash, Conventional, FHA, VA Loan
Special Listing Condition None
Read Less Info
Want to know what your home might be worth? Contact us for a FREE valuation!

Our team is ready to help you sell your home for the highest possible price ASAP
© 2024 Listings courtesy of Canopy MLS as distributed by MLS GRID. All Rights Reserved.
Bought with Jennifer Fisch • RE/MAX Executive







