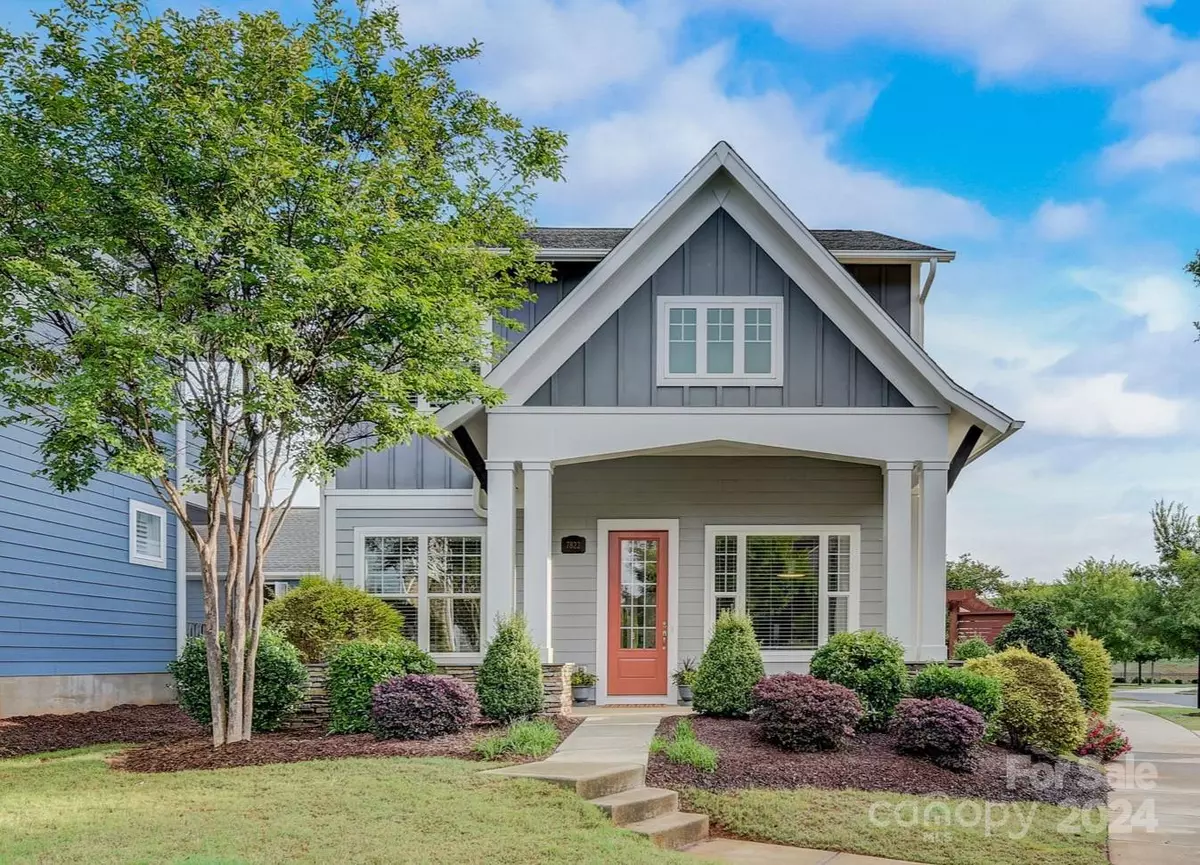$800,000
$795,000
0.6%For more information regarding the value of a property, please contact us for a free consultation.
5 Beds
4 Baths
2,854 SqFt
SOLD DATE : 06/11/2024
Key Details
Sold Price $800,000
Property Type Single Family Home
Sub Type Single Family Residence
Listing Status Sold
Purchase Type For Sale
Square Footage 2,854 sqft
Price per Sqft $280
Subdivision Waverly
MLS Listing ID 4133227
Sold Date 06/11/24
Bedrooms 5
Full Baths 4
Construction Status Completed
HOA Fees $121/mo
HOA Y/N 1
Abv Grd Liv Area 2,854
Year Built 2016
Lot Size 5,227 Sqft
Acres 0.12
Property Description
Enjoy the large front porch as you enter this meticulously maintained home in sought after Waveryly! An office w/coffered ceiling sits just off the entry. Main level guest room at the front of the home w/access to a full hall bath. The kitchen is a chef's dream w/expansive island & farm sink, gas cooktop, SS appliances & granite countertops. The kitchen & dining area flow seamlessly into the living room boasting gas log fireplace, all overlooking the fenced backyard & covered patio. Upstairs is a spacious loft with great natural light, large laundry room & four bedrooms Two generous bedrooms share access to a hall bath & third bedroom offers a private ensuite. The primary suite features wood flooring & tray ceiling. Double doors open to the ensuite bath w/sizeable walk-in shower featuring pebble flooring & luxurious tile walls. A large walk-in closet is just beyond the dual sink vanity. Don't miss Waverly's dining, shops, entertainment, events & more! https://www.waverlyclt.com/
Location
State NC
County Mecklenburg
Zoning Res
Rooms
Main Level Bedrooms 1
Interior
Interior Features Attic Stairs Pulldown, Breakfast Bar, Cable Prewire, Kitchen Island, Open Floorplan, Pantry, Walk-In Closet(s)
Heating Natural Gas
Cooling Central Air
Fireplaces Type Gas Log, Living Room
Fireplace true
Appliance Dishwasher, Disposal, Electric Water Heater, Gas Cooktop, Microwave, Wall Oven
Exterior
Garage Spaces 2.0
Community Features Pond, Sidewalks
Garage true
Building
Lot Description Corner Lot
Foundation Slab
Builder Name David Weekley
Sewer Public Sewer
Water City
Level or Stories Two
Structure Type Fiber Cement,Stone Veneer
New Construction false
Construction Status Completed
Schools
Elementary Schools Unspecified
Middle Schools Rea Farms Steam Academy
High Schools Providence
Others
Senior Community false
Acceptable Financing Cash, Conventional, FHA, VA Loan
Listing Terms Cash, Conventional, FHA, VA Loan
Special Listing Condition None
Read Less Info
Want to know what your home might be worth? Contact us for a FREE valuation!

Our team is ready to help you sell your home for the highest possible price ASAP
© 2024 Listings courtesy of Canopy MLS as distributed by MLS GRID. All Rights Reserved.
Bought with Katie Boggs • Cadence Realty Corporation







