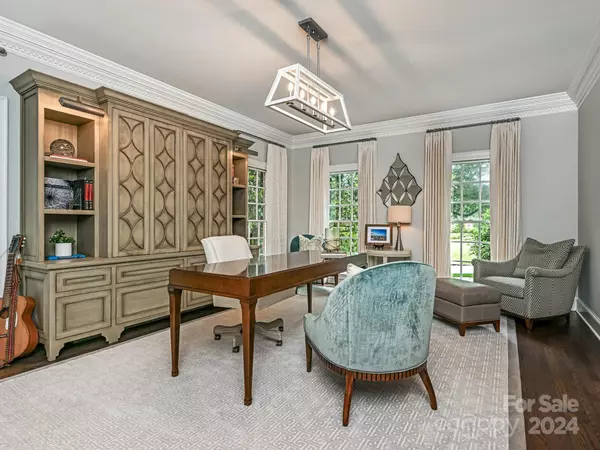$1,675,000
$1,479,000
13.3%For more information regarding the value of a property, please contact us for a free consultation.
4 Beds
4 Baths
4,542 SqFt
SOLD DATE : 06/10/2024
Key Details
Sold Price $1,675,000
Property Type Single Family Home
Sub Type Single Family Residence
Listing Status Sold
Purchase Type For Sale
Square Footage 4,542 sqft
Price per Sqft $368
Subdivision Quail Hollow
MLS Listing ID 4136473
Sold Date 06/10/24
Style Traditional
Bedrooms 4
Full Baths 3
Half Baths 1
Construction Status Completed
HOA Fees $56/ann
HOA Y/N 1
Abv Grd Liv Area 4,542
Year Built 1986
Lot Size 0.580 Acres
Acres 0.58
Lot Dimensions approx. 178 x 231 x 62 x 212
Property Description
Welcome to this wonderful Quail Hollow home that is "ready to go" with a variety of impressive upgrades. The picture perfect lot is beautiful, private, bricked in & fully landscaped. The recently renovated patio and deck are perfect for entertaining with landscape lighting and room for a fire pit. The floor plan is ideal with openly flowing rooms, ample sunlight & high ceilings. The kitchen has an eat-in granite island & is open to a family room and a recently added den with custom cabinetry. Throughout the downstairs are hardwood floors, custom millwork & delightful views of the backyard. Upstairs is spacious with 4 bedrooms, 3 full baths plus a bonus room and coveted back stairs. The primary suite has walk-in closets & an airy vaulted bathroom fully renovated in 2018. Additionally, the home has a dedicated laundry room, a circular driveway & a 2 car garage with excellent storage.
Location
State NC
County Mecklenburg
Zoning R-3
Interior
Interior Features Attic Stairs Pulldown, Built-in Features, Cable Prewire, Drop Zone, Entrance Foyer, Kitchen Island, Open Floorplan, Pantry, Storage, Walk-In Closet(s), Walk-In Pantry, Wet Bar
Heating Natural Gas
Cooling Central Air
Flooring Carpet, Tile, Wood
Fireplaces Type Family Room, Wood Burning
Fireplace true
Appliance Dishwasher, Disposal, Electric Water Heater, Exhaust Hood, Gas Range, Microwave, Refrigerator
Exterior
Exterior Feature In-Ground Irrigation
Garage Spaces 2.0
Fence Back Yard, Fenced
Waterfront Description None
Garage true
Building
Lot Description Level, Private
Foundation Crawl Space
Sewer Public Sewer
Water City
Architectural Style Traditional
Level or Stories Two
Structure Type Brick Partial,Other - See Remarks
New Construction false
Construction Status Completed
Schools
Elementary Schools Beverly Woods
Middle Schools Carmel
High Schools South Mecklenburg
Others
HOA Name Hawthorne Management
Senior Community false
Acceptable Financing Cash, Conventional
Listing Terms Cash, Conventional
Special Listing Condition None
Read Less Info
Want to know what your home might be worth? Contact us for a FREE valuation!

Our team is ready to help you sell your home for the highest possible price ASAP
© 2024 Listings courtesy of Canopy MLS as distributed by MLS GRID. All Rights Reserved.
Bought with Melissa Murphy • Cottingham Chalk







