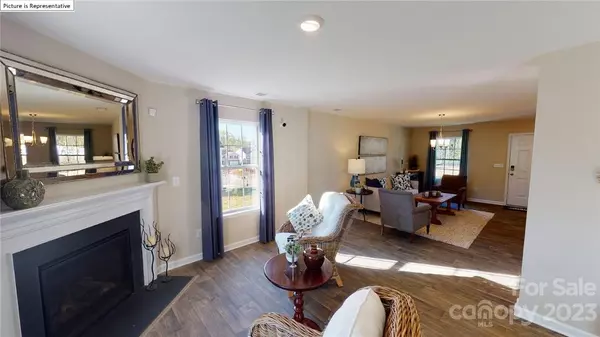$389,915
$389,915
For more information regarding the value of a property, please contact us for a free consultation.
3 Beds
3 Baths
1,854 SqFt
SOLD DATE : 06/12/2024
Key Details
Sold Price $389,915
Property Type Single Family Home
Sub Type Single Family Residence
Listing Status Sold
Purchase Type For Sale
Square Footage 1,854 sqft
Price per Sqft $210
Subdivision Northway At Thorn Bluff
MLS Listing ID 4105583
Sold Date 06/12/24
Bedrooms 3
Full Baths 2
Half Baths 1
Construction Status Under Construction
HOA Fees $100/qua
HOA Y/N 1
Abv Grd Liv Area 1,854
Year Built 2024
Lot Size 6,098 Sqft
Acres 0.14
Property Description
Beautiful Boutique community nested in the northwest corridor of Charlotte. The Shane is a two-story home that boasts an impressive level of comfort, luxury, and style. It is designed with a focus on open concept living, natural light, & plenty of space to entertain. The home offers three bedrooms, two & a half bathrooms, & a two-car garage. At the heart of the home is a spacious great room that blends the living room, dining area, and kitchen, creating an airy living space. The kitchen is equipped with an island, stainless steel appliances, pantry, ample cabinet storage. The primary suite is a sanctuary of tranquility, complete with a large walk-in closet and en-suite bathroom with dual vanities. The additional two bedrooms provide comfort and privacy and share access to a secondary bathroom. The laundry room completes the second floor. With its thoughtful design, spacious layout, and modern conveniences, the Shane is the perfect place to call home. *Photos are representatives only*
Location
State NC
County Mecklenburg
Zoning SFR
Interior
Interior Features Attic Stairs Pulldown, Cable Prewire, Kitchen Island, Pantry, Vaulted Ceiling(s), Walk-In Closet(s)
Heating Heat Pump, Zoned
Cooling Central Air, Zoned
Flooring Carpet, Vinyl
Fireplaces Type Electric, Family Room
Fireplace true
Appliance Dishwasher, Disposal, Electric Oven, Electric Range, Electric Water Heater, Microwave, Plumbed For Ice Maker
Exterior
Garage Spaces 2.0
Community Features Street Lights
Roof Type Fiberglass
Garage true
Building
Foundation Slab
Builder Name DR Horton
Sewer Public Sewer
Water City
Level or Stories Two
Structure Type Brick Partial,Vinyl
New Construction true
Construction Status Under Construction
Schools
Elementary Schools Whitewater Academy
Middle Schools Whitewater
High Schools Unspecified
Others
Senior Community false
Acceptable Financing Cash, Conventional, FHA, VA Loan
Listing Terms Cash, Conventional, FHA, VA Loan
Special Listing Condition None
Read Less Info
Want to know what your home might be worth? Contact us for a FREE valuation!

Our team is ready to help you sell your home for the highest possible price ASAP
© 2024 Listings courtesy of Canopy MLS as distributed by MLS GRID. All Rights Reserved.
Bought with Bre Gaither • Henderson Ventures INC







