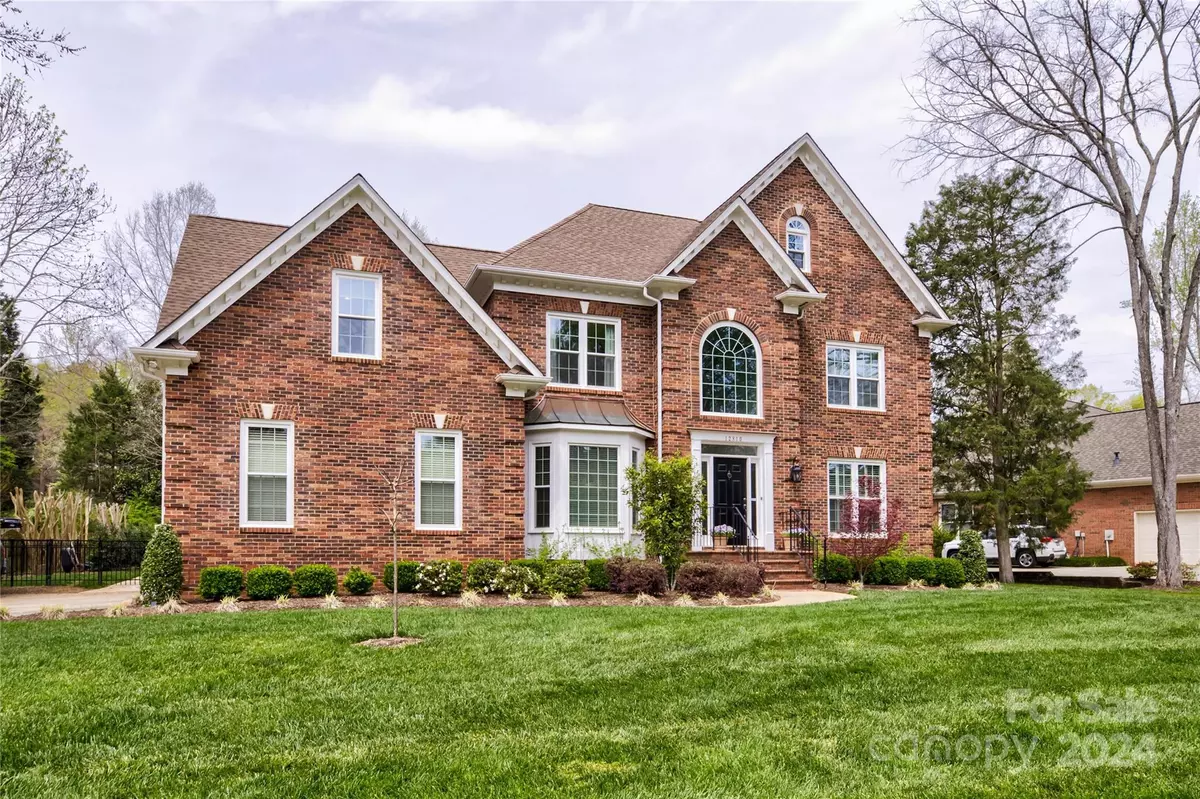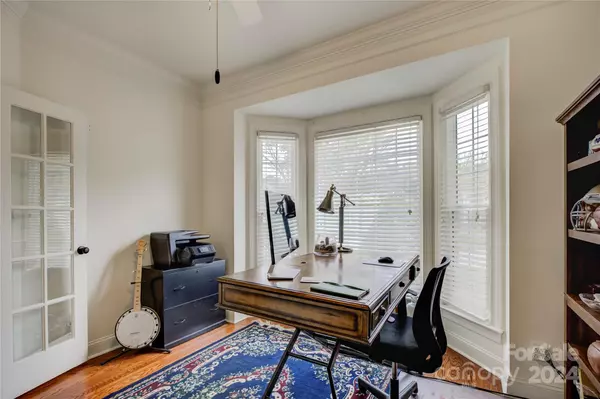$940,000
$940,000
For more information regarding the value of a property, please contact us for a free consultation.
4 Beds
3 Baths
3,237 SqFt
SOLD DATE : 06/14/2024
Key Details
Sold Price $940,000
Property Type Single Family Home
Sub Type Single Family Residence
Listing Status Sold
Purchase Type For Sale
Square Footage 3,237 sqft
Price per Sqft $290
Subdivision Providence Crossing
MLS Listing ID 4126763
Sold Date 06/14/24
Style Traditional
Bedrooms 4
Full Baths 2
Half Baths 1
HOA Fees $17/ann
HOA Y/N 1
Abv Grd Liv Area 3,237
Year Built 1993
Lot Size 0.430 Acres
Acres 0.43
Property Description
Providence Crossing Beauty BACK ON THE MARKET! Don't miss this opportunity to live in a highly sought-after community with award winning schools!! Elegant brick home in Providence Crossing with BRAND SPANKING NEW, in-ground heated pool on a nearly half acre home site! This 4 bedroom home could easily be a 5 bedroom, 3 full bath home (see attached proposed floor plan) by converting the space in the enormous bonus room! Both the first AND second floors are appointed with gleaming hardwood floors. The freshly remodeled kitchen features cabinetry to-the-ceiling, quartz counters, built-in oven and a gas cooktop plus a convenient "workstation". The kitchen and breakfast nook opens to the Great Room featuring custom built-ins flanking the wood burning fireplace and lots of windows for tons of natural sunlight to elevate your mood with views of the backyard's park-like setting! Have a staycation in your own backyard! Many/most of the windows in the home have recently been replaced.
Location
State NC
County Mecklenburg
Zoning R3
Interior
Interior Features Attic Stairs Pulldown, Breakfast Bar, Drop Zone, Entrance Foyer, Garden Tub, Kitchen Island, Pantry, Walk-In Closet(s), Walk-In Pantry
Heating Forced Air
Cooling Central Air
Flooring Carpet, Wood
Fireplaces Type Great Room
Fireplace true
Appliance Dishwasher, Disposal, Double Oven, Exhaust Fan, Exhaust Hood, Gas Cooktop, Gas Water Heater, Microwave, Oven, Plumbed For Ice Maker, Self Cleaning Oven, Wall Oven
Exterior
Exterior Feature Gas Grill, In-Ground Irrigation, In Ground Pool, Other - See Remarks
Garage Spaces 2.0
Fence Back Yard, Fenced
Community Features Sidewalks, Street Lights
Utilities Available Cable Available, Electricity Connected, Gas
Roof Type Shingle
Garage true
Building
Lot Description Orchard(s), Level
Foundation Crawl Space
Sewer Public Sewer
Water City
Architectural Style Traditional
Level or Stories Two
Structure Type Brick Full
New Construction false
Schools
Elementary Schools Polo Ridge
Middle Schools Rea Farms Steam Academy
High Schools Ardrey Kell
Others
HOA Name William Douglas
Senior Community false
Restrictions Architectural Review,Subdivision
Acceptable Financing Cash, Conventional
Listing Terms Cash, Conventional
Special Listing Condition None
Read Less Info
Want to know what your home might be worth? Contact us for a FREE valuation!

Our team is ready to help you sell your home for the highest possible price ASAP
© 2024 Listings courtesy of Canopy MLS as distributed by MLS GRID. All Rights Reserved.
Bought with Jennifer Vick • COMPASS







