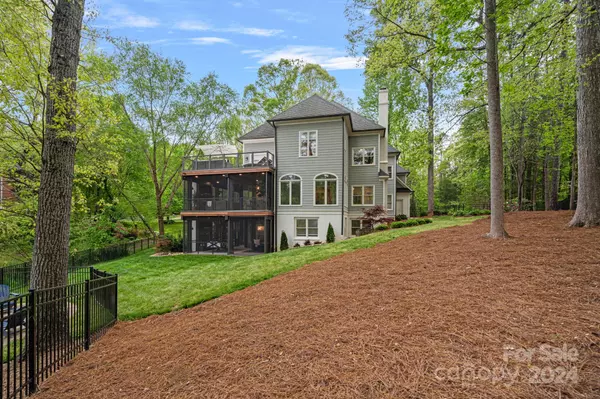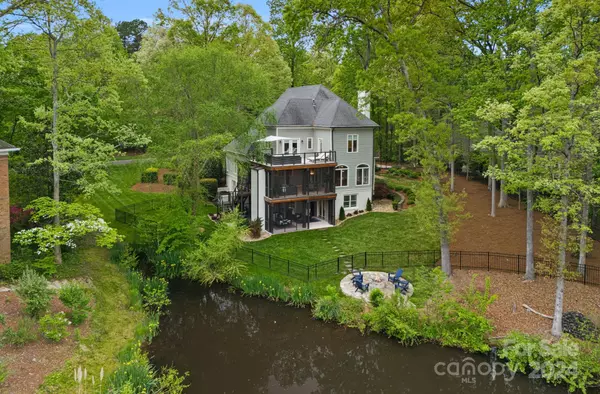$1,780,000
$1,850,000
3.8%For more information regarding the value of a property, please contact us for a free consultation.
6 Beds
5 Baths
5,574 SqFt
SOLD DATE : 06/21/2024
Key Details
Sold Price $1,780,000
Property Type Single Family Home
Sub Type Single Family Residence
Listing Status Sold
Purchase Type For Sale
Square Footage 5,574 sqft
Price per Sqft $319
Subdivision River Run
MLS Listing ID 4129427
Sold Date 06/21/24
Style Colonial
Bedrooms 6
Full Baths 4
Half Baths 1
Construction Status Completed
HOA Fees $66/ann
HOA Y/N 1
Abv Grd Liv Area 4,006
Year Built 1992
Lot Size 0.590 Acres
Acres 0.59
Lot Dimensions 50x46x46x45x235x17x132x102
Property Description
Showings begin 4/22. The Home you've been waiting for in River Run Country Club designed by John Bishop is fully updated inside and out. Quietly located on a culdesac street with only 6 homes, this location is Waterfront with oversized Fenced lot and room for Pool! The 6 Beds, 4.5 Baths checks every box. Hardwoods and Tile throughout. Gourmet Kitchen offers stainless JennAir appliances for ultimate meal prep & ample space for hosting large groups. Primary Suite has views of the water, Primary Bath has steam shower. Private Office. Sellers added a 3 level outdoor oasis offering over 1400 sqft of living. Main levels have screening, 2 gas fireplaces, 4 gas heaters, an Outdoor Kitchen. 3rd level balcony accessed from the Office or Primary Bath. Panoramic doors in Sunroom open the inside out, custom Lighting, Gas logs in main lvl Great room and Basement lvl Bonus, One Bedroom is used as Home Theater with removable platform. Basement HVAC in 2022. Garage wired for car charging.
Location
State NC
County Mecklenburg
Zoning PUD
Rooms
Basement Exterior Entry, Finished, Interior Entry, Storage Space, Walk-Out Access, Walk-Up Access
Main Level Bedrooms 1
Interior
Interior Features Attic Stairs Fixed, Breakfast Bar, Built-in Features, Cable Prewire, Central Vacuum, Entrance Foyer, Kitchen Island, Open Floorplan, Pantry, Storage, Walk-In Closet(s), Walk-In Pantry
Heating Forced Air, Hot Water, Zoned
Cooling Attic Fan, Ceiling Fan(s), Central Air, Zoned
Flooring Concrete, Tile, Wood
Fireplaces Type Bonus Room, Gas Log, Great Room
Fireplace true
Appliance Convection Oven, Dishwasher, Disposal, Double Oven, Exhaust Hood, Gas Water Heater, Microwave, Refrigerator, Self Cleaning Oven
Exterior
Exterior Feature In-Ground Irrigation, Outdoor Kitchen
Garage Spaces 2.0
Fence Back Yard, Fenced, Full
Community Features Clubhouse, Fitness Center, Game Court, Golf, Outdoor Pool, Picnic Area, Playground, Pond, Recreation Area, Sidewalks, Sport Court, Street Lights, Tennis Court(s), Walking Trails
Utilities Available Cable Available, Cable Connected, Electricity Connected, Gas, Phone Connected, Underground Power Lines, Underground Utilities, Wired Internet Available
View Water
Roof Type Shingle
Parking Type Driveway, Attached Garage, Garage Door Opener, Keypad Entry
Garage true
Building
Lot Description Views, Wooded
Foundation Basement
Sewer Public Sewer
Water City
Architectural Style Colonial
Level or Stories Two
Structure Type Cedar Shake,Wood
New Construction false
Construction Status Completed
Schools
Elementary Schools Davidson K-8
Middle Schools Davidson K-8
High Schools William Amos Hough
Others
HOA Name First Service Residential
Senior Community false
Restrictions Architectural Review
Acceptable Financing Cash, Conventional
Listing Terms Cash, Conventional
Special Listing Condition None
Read Less Info
Want to know what your home might be worth? Contact us for a FREE valuation!

Our team is ready to help you sell your home for the highest possible price ASAP
© 2024 Listings courtesy of Canopy MLS as distributed by MLS GRID. All Rights Reserved.
Bought with Phil Puma • Puma & Associates Realty, Inc.







