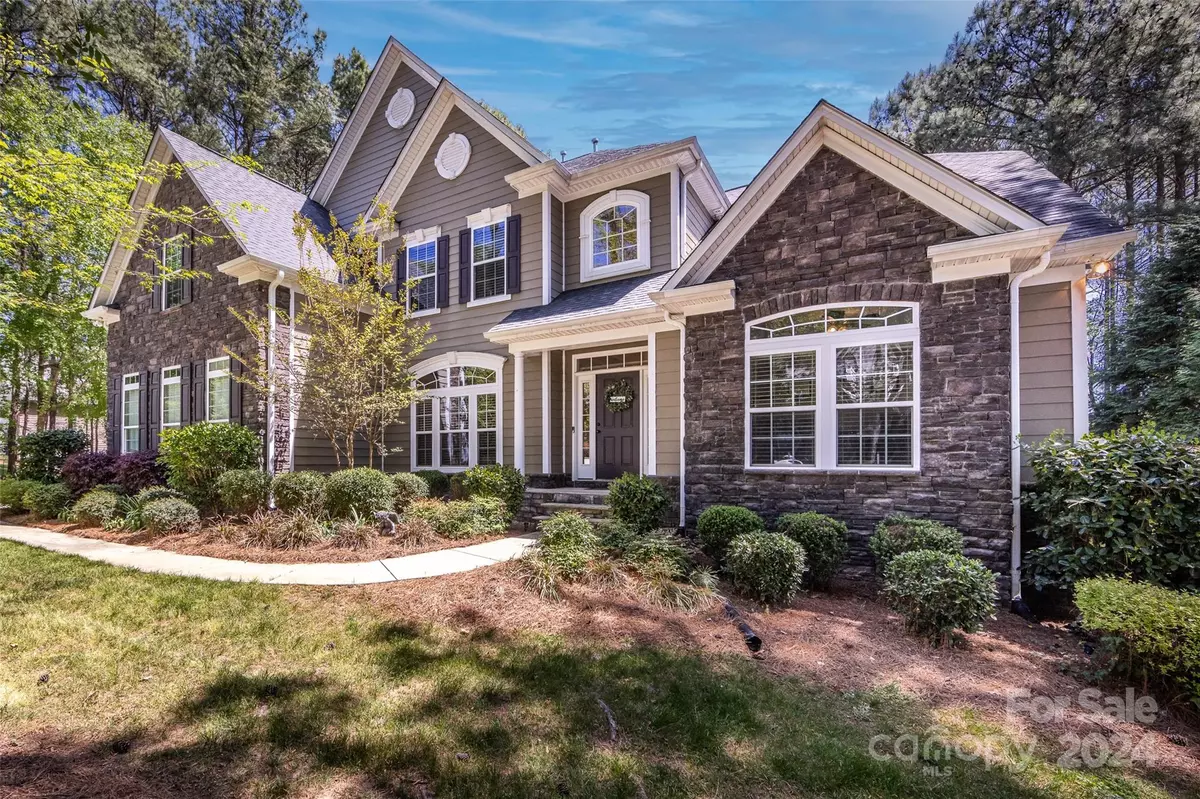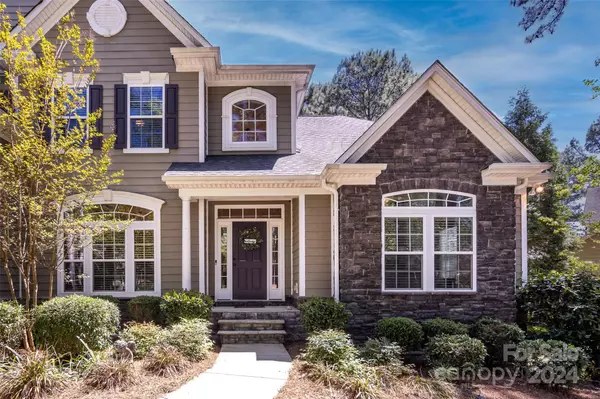$1,000,000
$995,000
0.5%For more information regarding the value of a property, please contact us for a free consultation.
6 Beds
5 Baths
6,063 SqFt
SOLD DATE : 06/26/2024
Key Details
Sold Price $1,000,000
Property Type Single Family Home
Sub Type Single Family Residence
Listing Status Sold
Purchase Type For Sale
Square Footage 6,063 sqft
Price per Sqft $164
Subdivision Stonewater
MLS Listing ID 4129422
Sold Date 06/26/24
Bedrooms 6
Full Baths 4
Half Baths 1
HOA Fees $92/ann
HOA Y/N 1
Abv Grd Liv Area 3,993
Year Built 2008
Lot Size 0.490 Acres
Acres 0.49
Property Description
Welcome to the beautiful Stonewater Community on Mountain Island Lake. This gorgeous basement home has 6 bedrooms and 4 full baths. On the main floor you'll find an open floorplan with Office, Dining, 2 story Family Room with gas fireplace, Bar, Kitchen, Breakfast Room, Primary Bedroom and Laundry Room/Drop Zone. The kitchen island spans the entire length of the kitchen & gives plenty of storage/seating options. Breakfast room opens up to the deck overlooking the private tree lined yard. Spacious Primary suite has sitting room, duel walk in closets & 2022 updated bathroom. Upstairs you will find 3 bedrooms w/ walk in closets, bonus room/4th bedroom, 2 full bathrooms and pull down attic storage. Walk out basement is over 2000sq ft w/ movie room, fitness/bedroom, full bath, pool table that stays with the house, tv area and wet bar. Tons of Storage! The movie theater is the highlight of this gorgeous home! Community has clubhouse, pool, tennis, playground, kayak launch and boat dock.
Location
State NC
County Gaston
Zoning RES
Body of Water Mountain Island Lake
Rooms
Basement Finished, Storage Space, Walk-Out Access
Main Level Bedrooms 1
Interior
Interior Features Attic Stairs Pulldown, Entrance Foyer, Kitchen Island, Open Floorplan, Pantry, Tray Ceiling(s), Walk-In Closet(s), Walk-In Pantry, Wet Bar
Heating Forced Air
Cooling Central Air
Fireplace true
Appliance Bar Fridge, Dishwasher, Disposal, Microwave, Refrigerator, Self Cleaning Oven, Wine Refrigerator
Exterior
Exterior Feature In-Ground Irrigation
Garage Spaces 3.0
Fence Back Yard
Community Features Clubhouse, Fitness Center, Lake Access, Outdoor Pool, Picnic Area, Playground, Recreation Area, Sidewalks, Tennis Court(s), Walking Trails
Waterfront Description Boat Slip – Community,Paddlesport Launch Site - Community,Pier - Community
Parking Type Driveway, Attached Garage, Garage Faces Side, Keypad Entry
Garage true
Building
Foundation Basement
Sewer Public Sewer
Water City
Level or Stories Two
Structure Type Other - See Remarks
New Construction false
Schools
Elementary Schools Unspecified
Middle Schools Unspecified
High Schools Unspecified
Others
HOA Name Cedar Management Group
Senior Community false
Special Listing Condition None
Read Less Info
Want to know what your home might be worth? Contact us for a FREE valuation!

Our team is ready to help you sell your home for the highest possible price ASAP
© 2024 Listings courtesy of Canopy MLS as distributed by MLS GRID. All Rights Reserved.
Bought with Amy Rawson • Rawson Realty, LLC







