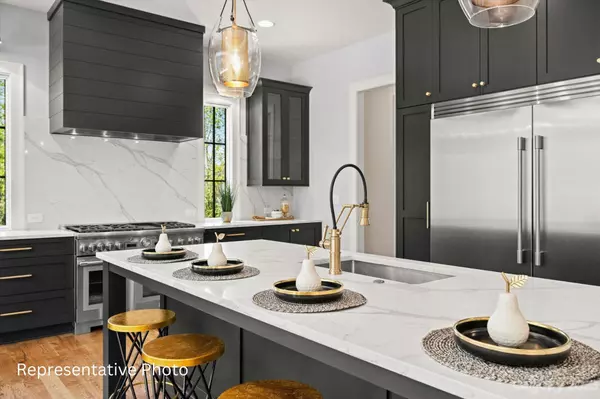$2,722,084
$2,650,000
2.7%For more information regarding the value of a property, please contact us for a free consultation.
5 Beds
6 Baths
5,135 SqFt
SOLD DATE : 06/27/2024
Key Details
Sold Price $2,722,084
Property Type Single Family Home
Sub Type Single Family Residence
Listing Status Sold
Purchase Type For Sale
Square Footage 5,135 sqft
Price per Sqft $530
Subdivision Cardinal Crest
MLS Listing ID 4079358
Sold Date 06/27/24
Style Contemporary
Bedrooms 5
Full Baths 5
Half Baths 1
Construction Status Under Construction
HOA Fees $190/qua
HOA Y/N 1
Abv Grd Liv Area 5,135
Year Built 2024
Lot Size 1.080 Acres
Acres 1.08
Property Description
Experience extraordinary design & craftsmanship throughout this luxury estate home on a 1 acre lot backing up to a wooded area with beautiful pool and spa included! Main floor primary suite features a 12' tray ceiling w/ beams, a fabulous bath w/his & her vanities, free standing tub & an impressive 12' dual shower. A laundry area connects the huge closet to the bathroom. Beautiful custom cabinetry, high end appliances, quartz tops, a large island, pantry & a scullery make this a dream kitchen for entertaining. Architectural archways define living areas yet they openly flow into one another. The great room has a 12' ceiling w/beams, a cast stone fireplace surround, built ins & a sliding glass door that opens to a gorgeous outdoor living area w/fireplace, slate tiled floor & screened area. Upper level offers 3 bedrooms with ensuite baths, walk in closets, loft, playroom, 2nd laundry, and a gigantic bonus room and wet bar. Photos are representative of previous build of similar floorplan.
Location
State NC
County Union
Zoning R8
Rooms
Main Level Bedrooms 2
Interior
Interior Features Attic Walk In, Cable Prewire, Drop Zone, Entrance Foyer, Kitchen Island, Open Floorplan, Pantry, Split Bedroom, Tray Ceiling(s), Walk-In Closet(s), Walk-In Pantry
Heating Zoned
Cooling Central Air, Zoned
Flooring Carpet, Tile, Wood
Fireplaces Type Gas, Great Room, Outside, Porch
Fireplace true
Appliance Dishwasher, Disposal, Double Oven, Exhaust Hood, Freezer, Gas Cooktop, Gas Oven, Gas Water Heater, Microwave, Refrigerator
Exterior
Exterior Feature In-Ground Irrigation, In Ground Pool
Garage Spaces 3.0
Utilities Available Gas
Roof Type Shingle
Parking Type Attached Garage, Garage Faces Side
Garage true
Building
Lot Description Cul-De-Sac, Level
Foundation Crawl Space
Builder Name Main Street Properties & Development
Sewer Public Sewer
Water City
Architectural Style Contemporary
Level or Stories Two
Structure Type Hard Stucco
New Construction true
Construction Status Under Construction
Schools
Elementary Schools Antioch
Middle Schools Weddington
High Schools Weddington
Others
Senior Community false
Special Listing Condition None
Read Less Info
Want to know what your home might be worth? Contact us for a FREE valuation!

Our team is ready to help you sell your home for the highest possible price ASAP
© 2024 Listings courtesy of Canopy MLS as distributed by MLS GRID. All Rights Reserved.
Bought with Jody Munn • COMPASS







