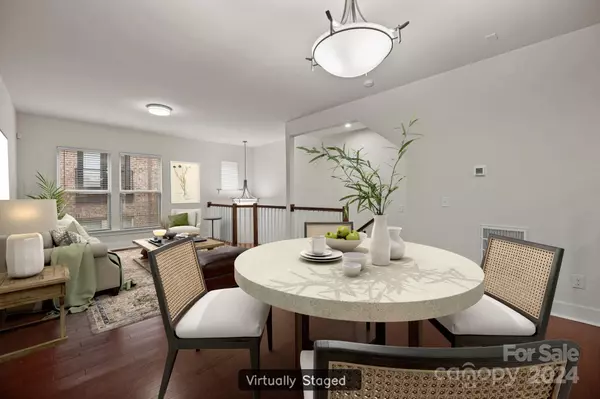$560,000
$569,000
1.6%For more information regarding the value of a property, please contact us for a free consultation.
3 Beds
4 Baths
1,991 SqFt
SOLD DATE : 06/28/2024
Key Details
Sold Price $560,000
Property Type Townhouse
Sub Type Townhouse
Listing Status Sold
Purchase Type For Sale
Square Footage 1,991 sqft
Price per Sqft $281
Subdivision Central Point
MLS Listing ID 4115155
Sold Date 06/28/24
Style Transitional
Bedrooms 3
Full Baths 3
Half Baths 1
Construction Status Completed
HOA Fees $236/mo
HOA Y/N 1
Abv Grd Liv Area 1,991
Year Built 2019
Lot Size 871 Sqft
Acres 0.02
Lot Dimensions 18x53x18x53
Property Description
Well-maintained, original owner townhome minutes from Uptown Charlotte with a two-car attached garage. Surrounded with living and entertainment conveniences, such as Metropolitan Shopping Center, Alexander Street Park (tennis, basketball, soccer, walking trail), Plaza Midwood, Central Avenue, easy highway access and breweries! This like-new 3 bedroom, 3.5 bathroom home offers an open concept layout, neutral paint, hardwood floors throughout the main level and whole home blinds. Kitchen features plentiful storage, tile backsplash, granite counters, stainless appliances, island with seating and connecting walk-out balcony, perfect for outdoor cooking. Bedrooms provide the ultimate comfort and privacy and include an ensuite for each room and large closet. Convenient second floor laundry. Third level bedroom leads to a spacious rooftop terrace. Pet-free home. Refrigerator, washer/dryer convey.
Location
State NC
County Mecklenburg
Building/Complex Name Central Point
Zoning R309
Interior
Interior Features Attic Other, Breakfast Bar, Cable Prewire, Entrance Foyer, Kitchen Island, Open Floorplan, Pantry, Walk-In Closet(s)
Heating Forced Air, Zoned
Cooling Central Air, Zoned
Flooring Carpet, Hardwood, Tile
Fireplace false
Appliance Convection Oven, Dishwasher, Disposal, Dryer, Electric Range, Electric Water Heater, Microwave, Plumbed For Ice Maker, Refrigerator, Self Cleaning Oven, Washer, Washer/Dryer
Exterior
Exterior Feature Lawn Maintenance, Rooftop Terrace
Garage Spaces 2.0
Community Features Sidewalks, Street Lights
Roof Type Composition
Garage true
Building
Foundation Slab
Sewer Public Sewer
Water City
Architectural Style Transitional
Level or Stories Three
Structure Type Brick Partial
New Construction false
Construction Status Completed
Schools
Elementary Schools Villa Heights
Middle Schools Eastway
High Schools Garinger
Others
HOA Name CAMS
Senior Community false
Acceptable Financing Cash, Conventional
Listing Terms Cash, Conventional
Special Listing Condition None
Read Less Info
Want to know what your home might be worth? Contact us for a FREE valuation!

Our team is ready to help you sell your home for the highest possible price ASAP
© 2024 Listings courtesy of Canopy MLS as distributed by MLS GRID. All Rights Reserved.
Bought with Beth Welch • Southern Homes of the Carolinas, Inc







