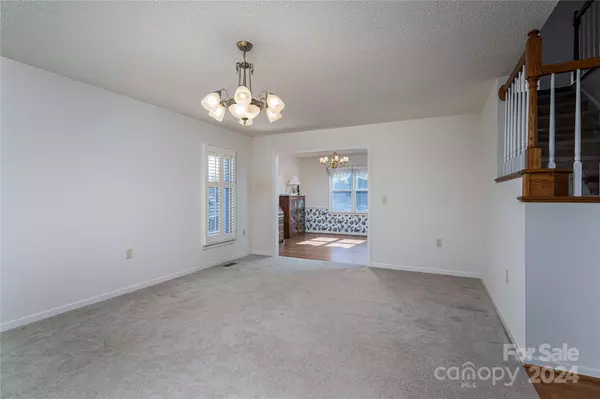$378,000
$385,000
1.8%For more information regarding the value of a property, please contact us for a free consultation.
3 Beds
3 Baths
2,667 SqFt
SOLD DATE : 07/01/2024
Key Details
Sold Price $378,000
Property Type Single Family Home
Sub Type Single Family Residence
Listing Status Sold
Purchase Type For Sale
Square Footage 2,667 sqft
Price per Sqft $141
Subdivision Walnut Creek
MLS Listing ID 4111641
Sold Date 07/01/24
Bedrooms 3
Full Baths 2
Half Baths 1
Abv Grd Liv Area 1,908
Year Built 1994
Lot Size 0.450 Acres
Acres 0.45
Property Description
This charming single-family home located in the desirable Walnut Creek neighborhood, on just under a half acre of land awaits your touch. This home has wonderful curb appeal, a two car garage and several porches to rock all your worries away but you may find the back yard to be your oasis. With a walk-out basement and both sun porches facing the back, you will find this to be the perfect canvas for morning coffee. Upon entering the home you will immediately appreciate the ample natural light and coziness of dedicated rooms. The living room includes a beautiful rock fire place with gas logs. One the 2nd story you will find the large primary bedroom with a his and hers closet, the remaining two bedrooms & bathroom as well as the laundry. In the basement you will find additional flex space, a workshop and tons of shelving for storage. Don't miss out on the opportunity to make this well loved and maintained property your forever home!
Location
State NC
County Catawba
Zoning R-20
Rooms
Basement Basement Shop, Exterior Entry, Partial, Partially Finished, Walk-Out Access
Interior
Heating Heat Pump
Cooling Central Air
Flooring Carpet, Linoleum, Wood
Fireplaces Type Gas Log
Fireplace true
Appliance Dishwasher, Electric Range, Electric Water Heater, Refrigerator
Exterior
Garage Spaces 2.0
Utilities Available Cable Connected
Roof Type Shingle
Parking Type Driveway, Attached Garage
Garage true
Building
Foundation Basement
Sewer Public Sewer
Water City
Level or Stories One and One Half
Structure Type Brick Partial,Vinyl
New Construction false
Schools
Elementary Schools Startown
Middle Schools Maiden
High Schools Maiden
Others
Senior Community false
Restrictions Deed
Acceptable Financing Cash, Conventional, FHA, USDA Loan, VA Loan
Listing Terms Cash, Conventional, FHA, USDA Loan, VA Loan
Special Listing Condition None
Read Less Info
Want to know what your home might be worth? Contact us for a FREE valuation!

Our team is ready to help you sell your home for the highest possible price ASAP
© 2024 Listings courtesy of Canopy MLS as distributed by MLS GRID. All Rights Reserved.
Bought with Myra Marshall • Weichert, Realtors - Team Metro







