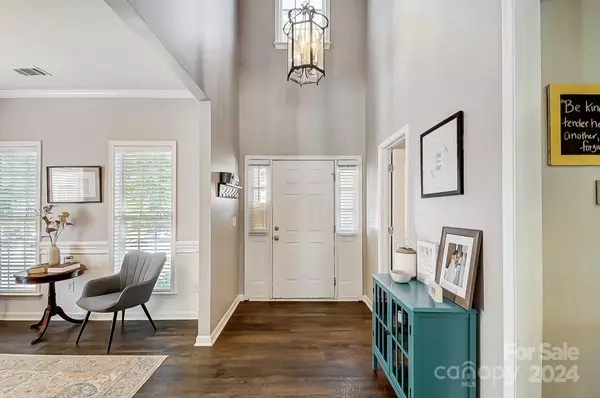$420,000
$425,000
1.2%For more information regarding the value of a property, please contact us for a free consultation.
4 Beds
3 Baths
2,583 SqFt
SOLD DATE : 07/05/2024
Key Details
Sold Price $420,000
Property Type Single Family Home
Sub Type Single Family Residence
Listing Status Sold
Purchase Type For Sale
Square Footage 2,583 sqft
Price per Sqft $162
Subdivision Rhynes Trace
MLS Listing ID 4146178
Sold Date 07/05/24
Style Modern
Bedrooms 4
Full Baths 2
Half Baths 1
HOA Fees $8
HOA Y/N 1
Abv Grd Liv Area 2,583
Year Built 2007
Lot Size 8,712 Sqft
Acres 0.2
Lot Dimensions 64x145x61x141
Property Description
**Charming Home in Rhynes Trace, Mount Holly** Welcome to 205 Margaret Hoffman Dr., a two-story home in the peaceful Rhynes Trace community of Mount Holly. This residence features four spacious bedrooms and an open-concept design. The kitchen, with gas range, granite countertops, pantry, and bar seating, flows into a bright living area and dining space. Downstairs boasts ample natural light and luxurious LVP flooring. A front sitting room offers versatile space, while the expansive upstairs master bedroom provides a private retreat. The backyard includes a concrete patio overlooking natural wooded space, perfect for relaxation. Rhynes Trace is a vibrant, centrally located community. Outdoor enthusiasts will love the nearby river access, walking trails, and parks. Interstate 85 is just a five-minute drive away, offering convenience to all amenities. Don't miss this charming home in a prime location. Schedule your visit to 205 Margaret Hoffman Dr. today!
Location
State NC
County Gaston
Zoning R2
Interior
Interior Features Attic Stairs Pulldown
Heating Natural Gas
Cooling Ceiling Fan(s), Central Air
Flooring Carpet, Linoleum, Vinyl
Fireplaces Type Gas Log, Living Room
Fireplace true
Appliance Dishwasher, Disposal, Electric Water Heater, Gas Range, Indoor Grill, Microwave
Exterior
Garage Spaces 2.0
Community Features Sidewalks, Street Lights
Utilities Available Cable Available, Electricity Connected, Gas, Wired Internet Available
Waterfront Description None
Roof Type Composition
Parking Type Driveway, Attached Garage, Garage Door Opener, Garage Faces Front
Garage true
Building
Lot Description Cleared
Foundation Slab
Sewer Public Sewer
Water City
Architectural Style Modern
Level or Stories Two
Structure Type Brick Partial,Vinyl
New Construction false
Schools
Elementary Schools North Belmont
Middle Schools Mount Holly
High Schools Stuart W Cramer
Others
HOA Name William Douglas Property Management
Senior Community false
Restrictions Architectural Review,Building
Acceptable Financing Conventional, FHA, VA Loan
Horse Property None
Listing Terms Conventional, FHA, VA Loan
Special Listing Condition None
Read Less Info
Want to know what your home might be worth? Contact us for a FREE valuation!

Our team is ready to help you sell your home for the highest possible price ASAP
© 2024 Listings courtesy of Canopy MLS as distributed by MLS GRID. All Rights Reserved.
Bought with Roger Hawkins • Hawkins Real Estate Group Inc.







