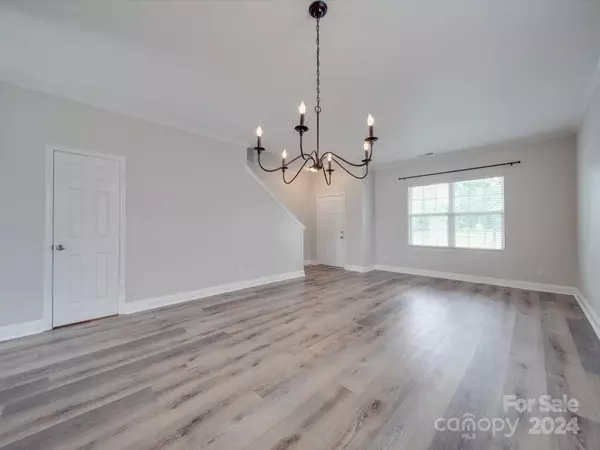$425,000
$425,000
For more information regarding the value of a property, please contact us for a free consultation.
3 Beds
3 Baths
2,340 SqFt
SOLD DATE : 07/10/2024
Key Details
Sold Price $425,000
Property Type Single Family Home
Sub Type Single Family Residence
Listing Status Sold
Purchase Type For Sale
Square Footage 2,340 sqft
Price per Sqft $181
Subdivision Fieldstone Farm
MLS Listing ID 4143684
Sold Date 07/10/24
Bedrooms 3
Full Baths 2
Half Baths 1
HOA Fees $50/qua
HOA Y/N 1
Abv Grd Liv Area 2,340
Year Built 2010
Lot Size 8,276 Sqft
Acres 0.19
Property Description
Welcome to Fieldstone Farms, a neighborhood with amenities , community & sought after schools. You will love the great front porch to sit and have a morning coffee or after tea. Step inside with a beautiful open floor plan, designed perfectly for modern living. Upon entering, you're greeted by a spacious living room, ideal for entertaining guests or simply unwinding after a long day. The open floor plan flows perfectly with your kitchen and family room making entertaining a breeze.
As you ascend the stairs, you'll discover three generously sized bedrooms, each offering ample closet space to accommodate all your storage needs. A large loft area adds versatility to the space, perfect for a home office or playroom for the little ones or for workout equipment. It is an easy commute to Charlotte. Make your showing appointment today!
Recently painted, quartz kitchen countertops, powder room updated, installed luxury vinyl planks on main floor and stairs & new roof in 2024.
Location
State NC
County Union
Zoning AP6
Interior
Interior Features Attic Stairs Pulldown, Kitchen Island, Open Floorplan, Pantry, Walk-In Closet(s)
Heating Central, Natural Gas
Cooling Central Air
Flooring Carpet, Vinyl
Fireplace false
Appliance Disposal, Dryer, Electric Range, Electric Water Heater, ENERGY STAR Qualified Dishwasher, Microwave, Plumbed For Ice Maker, Refrigerator, Washer/Dryer
Exterior
Garage Spaces 2.0
Fence Back Yard, Fenced, Full, Privacy
Community Features Clubhouse, Game Court, Outdoor Pool, Picnic Area, Playground, Sidewalks, Street Lights
Utilities Available Cable Available, Electricity Connected, Gas
Roof Type Shingle
Parking Type Driveway, Attached Garage, Garage Door Opener, Garage Faces Front
Garage true
Building
Lot Description Cleared, Level
Foundation Slab
Sewer Public Sewer
Water City
Level or Stories Two
Structure Type Fiber Cement,Stone,Vinyl
New Construction false
Schools
Elementary Schools Poplin
Middle Schools Porter Ridge
High Schools Porter Ridge
Others
HOA Name Cam
Senior Community false
Restrictions Subdivision
Acceptable Financing Cash, Conventional, FHA, VA Loan
Listing Terms Cash, Conventional, FHA, VA Loan
Special Listing Condition None
Read Less Info
Want to know what your home might be worth? Contact us for a FREE valuation!

Our team is ready to help you sell your home for the highest possible price ASAP
© 2024 Listings courtesy of Canopy MLS as distributed by MLS GRID. All Rights Reserved.
Bought with DJ Pomposini • HoneyBee Real Estate







