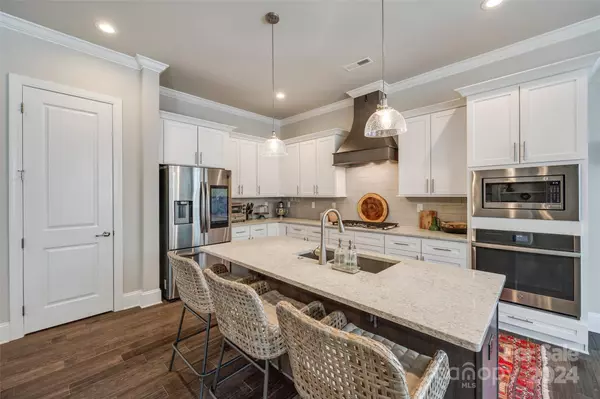$672,000
$695,000
3.3%For more information regarding the value of a property, please contact us for a free consultation.
4 Beds
3 Baths
2,609 SqFt
SOLD DATE : 07/02/2024
Key Details
Sold Price $672,000
Property Type Single Family Home
Sub Type Single Family Residence
Listing Status Sold
Purchase Type For Sale
Square Footage 2,609 sqft
Price per Sqft $257
Subdivision Canterbury
MLS Listing ID 4136945
Sold Date 07/02/24
Style Transitional
Bedrooms 4
Full Baths 3
HOA Fees $75/qua
HOA Y/N 1
Abv Grd Liv Area 2,609
Year Built 2019
Lot Size 7,840 Sqft
Acres 0.18
Property Description
Inviting 2020 construction offers 1-level living in a coveted suburban enclave. Exceptional home blends contemporary design w/ functionality, providing comfort & style. The open-concept flows effortlessly from the gourmet kitchen to the dining area, to the relaxing living area & covered porch, ideal for everyday living & entertaining. The chef's kitchen is a culinary delight, featuring a sleek hood, gas cooktop, & island w/seating. Living room boasts a gas fireplace & floor to ceiling built-ins. Retreat to the primary suite, where relaxation awaits. The en-suite bathroom has an oversized shower, private water closet, & 2 walk-in closets. A versatile 4th bedroom/bonus w/private bath provides flexibility for use as office, guests, etc. Walk-in attic storage offers ample storage! Adjacent to garage entry is a convenient laundry room, offering practicality & organization. Located near top-rated schools, parks, shopping, & dining. The perfect blend of luxury, convenience w/ modern living!!
Location
State NC
County Mecklenburg
Zoning R3
Rooms
Main Level Bedrooms 3
Interior
Interior Features Attic Walk In
Heating Central, Forced Air
Cooling Ceiling Fan(s), Central Air
Fireplaces Type Gas Log
Fireplace true
Appliance Dishwasher, Disposal, Gas Cooktop, Gas Water Heater, Microwave
Exterior
Garage Spaces 2.0
Fence Back Yard
Community Features Sidewalks, Street Lights
Utilities Available Electricity Connected, Gas
Roof Type Shingle
Garage true
Building
Lot Description Cul-De-Sac
Foundation Slab
Sewer Public Sewer
Water City
Architectural Style Transitional
Level or Stories 1 Story/F.R.O.G.
Structure Type Brick Partial,Vinyl
New Construction false
Schools
Elementary Schools Providence Spring
Middle Schools Crestdale
High Schools Providence
Others
Senior Community false
Acceptable Financing Cash, Conventional
Listing Terms Cash, Conventional
Special Listing Condition None
Read Less Info
Want to know what your home might be worth? Contact us for a FREE valuation!

Our team is ready to help you sell your home for the highest possible price ASAP
© 2024 Listings courtesy of Canopy MLS as distributed by MLS GRID. All Rights Reserved.
Bought with Kristen Bernard • Keller Williams South Park







