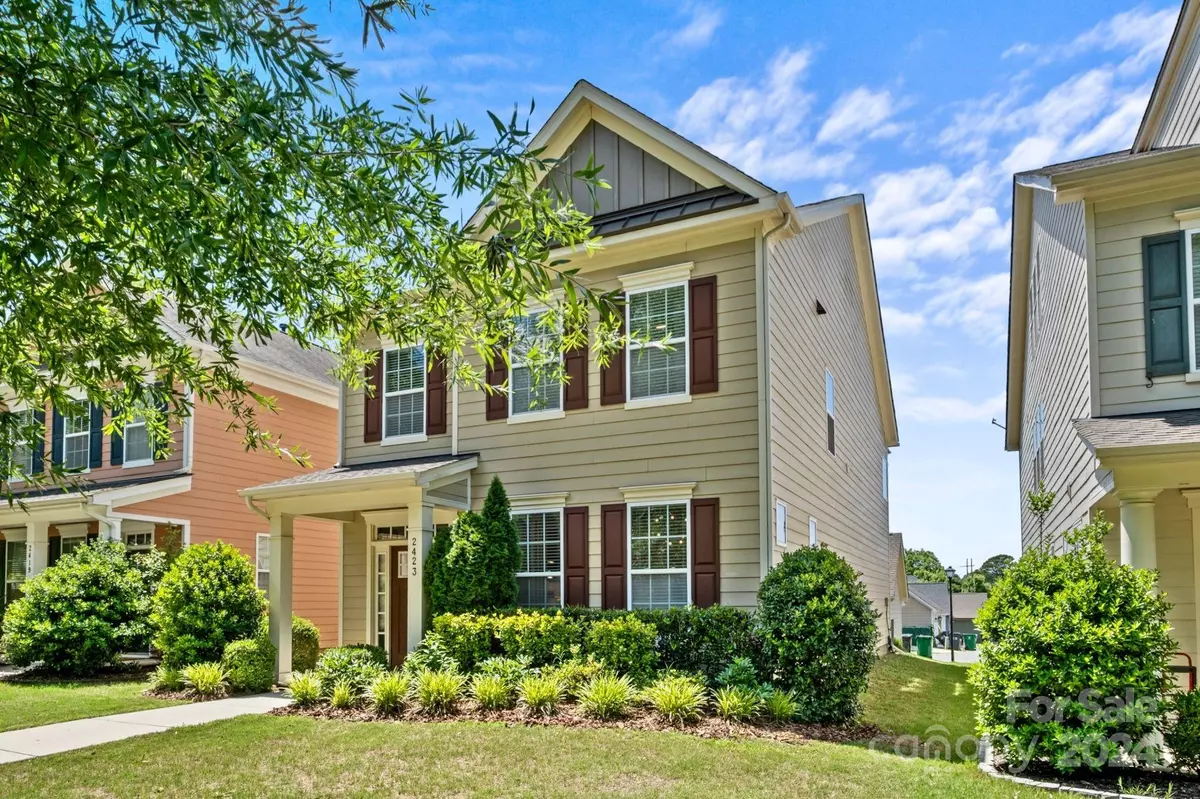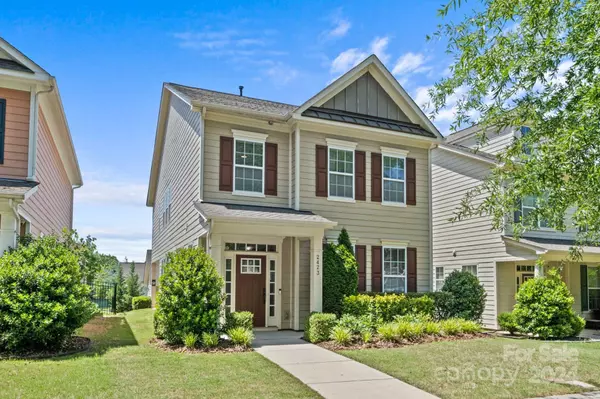$610,000
$625,000
2.4%For more information regarding the value of a property, please contact us for a free consultation.
3 Beds
3 Baths
2,335 SqFt
SOLD DATE : 07/12/2024
Key Details
Sold Price $610,000
Property Type Single Family Home
Sub Type Single Family Residence
Listing Status Sold
Purchase Type For Sale
Square Footage 2,335 sqft
Price per Sqft $261
Subdivision Brightwalk
MLS Listing ID 4143623
Sold Date 07/12/24
Style Arts and Crafts,Transitional
Bedrooms 3
Full Baths 2
Half Baths 1
HOA Fees $44/mo
HOA Y/N 1
Abv Grd Liv Area 2,335
Year Built 2014
Lot Size 4,138 Sqft
Acres 0.095
Property Description
Located in the heart of the Queen City within minutes of Uptown, Camp North End, Optimist Hall, AvidXchange Music Factory, I-77, CLT airport & more! Move-in ready two story home features over 2,300 square feet, 3 bedrooms, 2 full & 1 half bathrooms in the desirable Brightwalk neighborhood. The main level features a home office with built-ins, bright kitchen with oversized island, stainless steel appliances & walk-in pantry with built-in shelves, dining room, great room & half bathroom with beautiful design finishes throughout. Upper level features primary bedroom suite with feature wall, double vanity, oversized shower, soaking bathtub & walk-in closet, two additional bedrooms, full bathroom, bonus/loft/TV room & laundry room with storage. Exterior features covered porch leading to the detached two car garage. New floors on main level (2024). A must see home that is centrally located to all CLT has to offer!
Location
State NC
County Mecklenburg
Zoning RES
Interior
Interior Features Attic Stairs Pulldown, Built-in Features, Entrance Foyer, Kitchen Island, Storage, Walk-In Closet(s), Walk-In Pantry
Heating Central, Natural Gas
Cooling Ceiling Fan(s), Central Air
Flooring Carpet, Tile, Vinyl
Fireplace false
Appliance Dishwasher, Disposal, Dryer, Exhaust Fan, Freezer, Gas Range, Microwave, Refrigerator, Washer
Exterior
Garage Spaces 2.0
Community Features Sidewalks, Street Lights
Utilities Available Electricity Connected, Gas, Underground Power Lines, Underground Utilities
Roof Type Shingle
Garage true
Building
Foundation Slab
Sewer Public Sewer
Water City
Architectural Style Arts and Crafts, Transitional
Level or Stories Two
Structure Type Fiber Cement
New Construction false
Schools
Elementary Schools Bruns Avenue
Middle Schools Ranson
High Schools West Charlotte
Others
HOA Name CAMS
Senior Community false
Restrictions Architectural Review
Acceptable Financing Cash, Conventional, VA Loan
Listing Terms Cash, Conventional, VA Loan
Special Listing Condition None
Read Less Info
Want to know what your home might be worth? Contact us for a FREE valuation!

Our team is ready to help you sell your home for the highest possible price ASAP
© 2024 Listings courtesy of Canopy MLS as distributed by MLS GRID. All Rights Reserved.
Bought with Jenny Greenspon • ERA Live Moore







