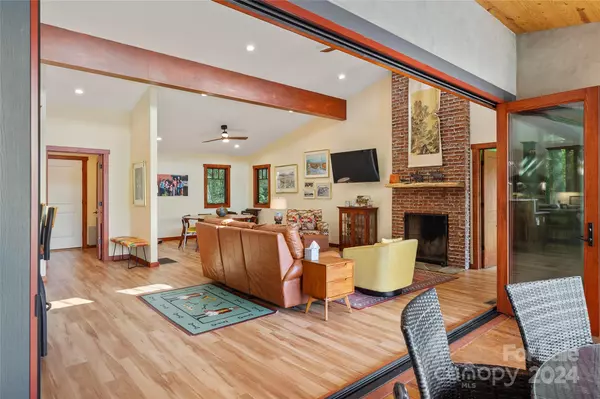$1,000,000
$1,250,000
20.0%For more information regarding the value of a property, please contact us for a free consultation.
3 Beds
3 Baths
2,087 SqFt
SOLD DATE : 07/12/2024
Key Details
Sold Price $1,000,000
Property Type Single Family Home
Sub Type Single Family Residence
Listing Status Sold
Purchase Type For Sale
Square Footage 2,087 sqft
Price per Sqft $479
Subdivision Lake Lanier
MLS Listing ID 4143433
Sold Date 07/12/24
Style Contemporary
Bedrooms 3
Full Baths 2
Half Baths 1
Abv Grd Liv Area 1,496
Year Built 2022
Lot Size 1.000 Acres
Acres 1.0
Property Description
Discover lakeside living at its finest in this charming 3-bedroom, 2.5-bathroom home. "Simply B” boasts over 2,000 sqft of modern living space, the house features a recently constructed open floor plan that emphasizes natural light and scenic views. Wake up to breathtaking mountain vistas across the lake each morning! The home is perfect for hosting guests or multi generational living with a comfortable guest house and a convenient main-level master bedroom. The interior is enhanced by an elevator, ensuring easy access to all levels. Additional practical features include ample parking and a spacious 2-car garage. Step outside to your own private boathouse boasting 900sqft and 2 bedrooms with 1 full bath. The location combines tranquility with accessibility, just moments from local amenities. Perfect for those who value both serenity and convenience, this property invites you to embrace a peaceful lifestyle. Experience it all at this exceptional lake-shore home! And "Simply B"
Location
State SC
County Greenville
Zoning R-7.5
Body of Water Lake Lanier
Rooms
Basement Daylight, Exterior Entry, Interior Entry, Walk-Out Access
Main Level Bedrooms 1
Interior
Interior Features Breakfast Bar, Elevator, Entrance Foyer, Garden Tub, Kitchen Island, Open Floorplan, Pantry, Walk-In Closet(s), Whirlpool
Heating Forced Air, Heat Pump, Propane
Cooling Central Air, Ductless, Heat Pump, Multi Units
Flooring Hardwood, Tile
Fireplaces Type Living Room, Wood Burning
Fireplace true
Appliance Dishwasher, Exhaust Hood, Gas Range, Microwave, Propane Water Heater
Exterior
Exterior Feature Elevator, In-Ground Irrigation
Garage Spaces 2.0
Fence Back Yard
Waterfront Description Boat Ramp – Community,Covered structure,Boat Slip – Community
View Mountain(s), Water, Year Round
Roof Type Metal
Parking Type Driveway, Attached Garage, Garage Door Opener
Garage true
Building
Lot Description Waterfront
Foundation Basement, Crawl Space
Sewer Septic Installed
Water City
Architectural Style Contemporary
Level or Stories Two
Structure Type Fiber Cement,Hard Stucco
New Construction false
Schools
Elementary Schools Op Earl
Middle Schools Landrum
High Schools Landrum
Others
Senior Community false
Acceptable Financing Cash, Conventional
Listing Terms Cash, Conventional
Special Listing Condition None
Read Less Info
Want to know what your home might be worth? Contact us for a FREE valuation!

Our team is ready to help you sell your home for the highest possible price ASAP
© 2024 Listings courtesy of Canopy MLS as distributed by MLS GRID. All Rights Reserved.
Bought with Non Member • Canopy Administration







