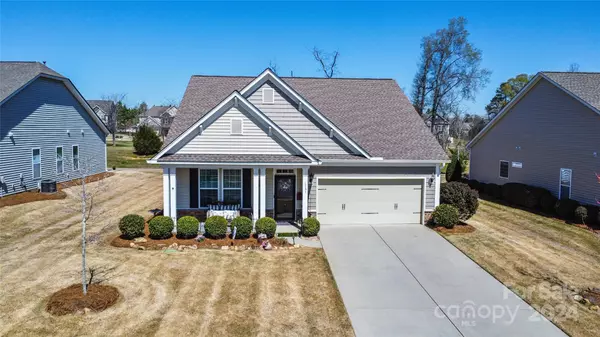$490,000
$500,000
2.0%For more information regarding the value of a property, please contact us for a free consultation.
3 Beds
3 Baths
2,802 SqFt
SOLD DATE : 07/23/2024
Key Details
Sold Price $490,000
Property Type Single Family Home
Sub Type Single Family Residence
Listing Status Sold
Purchase Type For Sale
Square Footage 2,802 sqft
Price per Sqft $174
Subdivision Timberlake
MLS Listing ID 4115252
Sold Date 07/23/24
Style Traditional
Bedrooms 3
Full Baths 2
Half Baths 1
HOA Fees $64/ann
HOA Y/N 1
Abv Grd Liv Area 2,802
Year Built 2014
Lot Size 0.260 Acres
Acres 0.26
Property Description
Discover unparalleled living in Timberlake, a serene community in Lake Wylie renowned for it’s award winning school district with close proximity to the airport & major highways. This stunning home combines comfort, style and convenience, catering to those desiring a refined lifestyle. Step inside this beautiful home & you'll find a spacious open layout that combines the living, dining & kitchen areas into one welcoming, functional space. The design smartly lets in lots of natural light, creating a bright & cozy atmosphere perfect for daily life and hosting big gatherings. The kitchen, the centerpiece of the home, is a chef's dream with granite countertops, a gas stove, SS appliances & plenty of counter space, perfect for cooking and socializing. The main level primary bedroom offers a quiet retreat. Enjoy the outdoors in the sunroom, a peaceful spot to admire nature. The private backyard oasis has a beautiful patio, hot tub & privacy fence, ideal for relaxing or hosting gatherings.
Location
State SC
County York
Zoning RC-I
Rooms
Main Level Bedrooms 1
Interior
Interior Features Garden Tub, Kitchen Island, Open Floorplan, Pantry, Tray Ceiling(s), Walk-In Closet(s), Walk-In Pantry
Heating Central
Cooling Central Air
Flooring Carpet, Laminate, Tile, Wood
Fireplaces Type Living Room
Fireplace true
Appliance Dishwasher, Disposal, Gas Oven, Microwave, Oven
Exterior
Exterior Feature Hot Tub
Garage Spaces 2.0
Fence Back Yard, Privacy
Community Features Clubhouse, Outdoor Pool, Playground, Pond, Recreation Area, Sidewalks, Street Lights, Walking Trails
Utilities Available Gas
Parking Type Attached Garage
Garage true
Building
Lot Description Private, Wooded
Foundation Slab
Sewer Public Sewer
Water City
Architectural Style Traditional
Level or Stories One and One Half
Structure Type Brick Partial,Vinyl
New Construction false
Schools
Elementary Schools Bethal
Middle Schools Oak Ridge
High Schools Clover
Others
HOA Name Revelation Community
Senior Community false
Acceptable Financing Cash, Conventional, FHA, VA Loan
Listing Terms Cash, Conventional, FHA, VA Loan
Special Listing Condition None
Read Less Info
Want to know what your home might be worth? Contact us for a FREE valuation!

Our team is ready to help you sell your home for the highest possible price ASAP
© 2024 Listings courtesy of Canopy MLS as distributed by MLS GRID. All Rights Reserved.
Bought with Virginia Halter • One Community Real Estate







