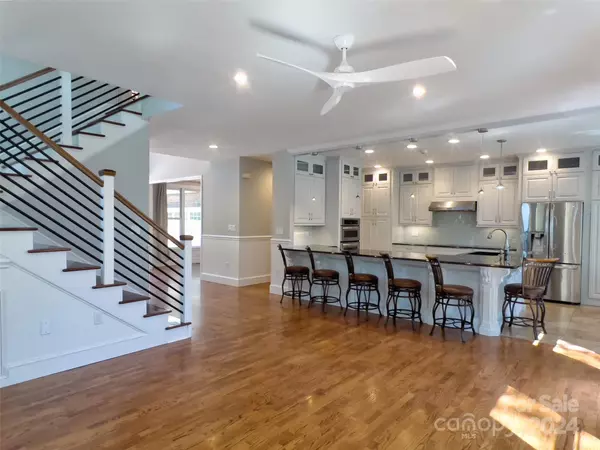$830,000
$840,000
1.2%For more information regarding the value of a property, please contact us for a free consultation.
4 Beds
5 Baths
3,650 SqFt
SOLD DATE : 07/26/2024
Key Details
Sold Price $830,000
Property Type Single Family Home
Sub Type Single Family Residence
Listing Status Sold
Purchase Type For Sale
Square Footage 3,650 sqft
Price per Sqft $227
Subdivision West Gate
MLS Listing ID 4127579
Sold Date 07/26/24
Style Traditional
Bedrooms 4
Full Baths 4
Half Baths 1
HOA Fees $16/ann
HOA Y/N 1
Abv Grd Liv Area 3,650
Year Built 1999
Lot Size 2.060 Acres
Acres 2.06
Property Description
Located in the Foothills of Western NC, this spacious, well maintained and updated home sits on a large corner lot in a quiet well established neighborhood. An abundance of hiking trails are within an hour and a scenic 20 minute drive will take you to Lake Lure and Chimney Rock. Step inside this home and note the customized floor plan with hardwood floors, stainless steel appliances, induction cooktop and crisp white cabinetry. The primary bedroom and bath is on the main level with walk in closet, frameless glass shower and separate soaking tub. With a view from the kitchen, note the deck which leads to the private fenced in backyard with heated pool, separate jacuzzi, fire pit, rock climbing wall and swing set. If you're staying indoors, enjoy movies, books or games by the fire place or head to the upper level with a 2nd living room and a bonus room. Additional Parking is not a problem with a concrete lower level lot large enough for boat or RV parking. Schedule your viewing today!
Location
State NC
County Rutherford
Zoning none
Rooms
Main Level Bedrooms 1
Interior
Interior Features Attic Stairs Pulldown, Breakfast Bar, Entrance Foyer, Hot Tub, Pantry, Walk-In Closet(s)
Heating Electric, Heat Pump, Natural Gas
Cooling Central Air, Heat Pump
Flooring Carpet, Wood
Fireplaces Type Fire Pit, Gas Log
Appliance Convection Oven, Dishwasher, Disposal, Dryer, Electric Cooktop, Electric Oven, Freezer, Microwave, Refrigerator, Self Cleaning Oven, Tankless Water Heater, Washer/Dryer
Exterior
Exterior Feature Fire Pit, Hot Tub, In Ground Pool
Garage Spaces 2.0
Fence Back Yard, Privacy, Wood
Utilities Available Cable Available, Electricity Connected, Gas, Satellite Internet Available, Wired Internet Available
Roof Type Shingle
Garage true
Building
Lot Description Corner Lot, Wooded
Foundation Crawl Space
Sewer Septic Installed
Water Public
Architectural Style Traditional
Level or Stories Two
Structure Type Brick Partial,Hardboard Siding
New Construction false
Schools
Elementary Schools Unspecified
Middle Schools Unspecified
High Schools Unspecified
Others
HOA Name Nick Anderson
Senior Community false
Restrictions Building,Livestock Restriction
Acceptable Financing Cash, Conventional, FHA, USDA Loan, VA Loan
Listing Terms Cash, Conventional, FHA, USDA Loan, VA Loan
Special Listing Condition None
Read Less Info
Want to know what your home might be worth? Contact us for a FREE valuation!

Our team is ready to help you sell your home for the highest possible price ASAP
© 2024 Listings courtesy of Canopy MLS as distributed by MLS GRID. All Rights Reserved.
Bought with Jessica Kachline • Better Homes and Gardens Real Estate Paracle







