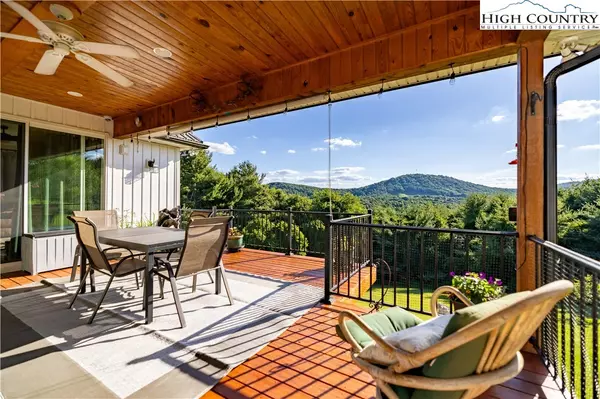$540,000
$525,000
2.9%For more information regarding the value of a property, please contact us for a free consultation.
3 Beds
2 Baths
2,312 SqFt
SOLD DATE : 07/26/2024
Key Details
Sold Price $540,000
Property Type Single Family Home
Sub Type Single Family Residence
Listing Status Sold
Purchase Type For Sale
Square Footage 2,312 sqft
Price per Sqft $233
Subdivision Hickory Mountain
MLS Listing ID 250551
Sold Date 07/26/24
Style Traditional
Bedrooms 3
Full Baths 2
HOA Y/N No
Abv Grd Liv Area 2,312
Year Built 2012
Annual Tax Amount $2,068
Lot Size 0.784 Acres
Acres 0.784
Property Description
Enjoy the Spectacular Panoramic Mountain Views from this Beautiful Custom Built Home built by Keith Carroll! Views from the Sun Room, Living Room, Kitchen and Master Bedroom. Spacious Open Floor plan with Gorgeous woodwork throughout the entire home. Huge Gourmet Kitchen with Custom Built Wormy Hickory Cabinets, Gas Range and Stainless Steel Hood. Solid Wormy Oak hardwood floors throughout the home. Large covered back porch with T&G Pine ceiling and open concrete patio, all with powder coated aluminum railings. Master Bath has clawfoot tub and walk-in shower. Large Foyer with Custom Fiberglass Front Door. Atrium Windows. All rooms have can lighting and fans. Oversized 30 X 30 Garage, skylights in the attic. Many, Many Other Extras! Custom Quality Throughout the Entire Home.
Location
State NC
County Alleghany
Area 33-Gap Civil
Rooms
Basement Crawl Space
Ensuite Laundry Washer Hookup, Dryer Hookup, Main Level
Interior
Interior Features Attic, Pull Down Attic Stairs, Window Treatments
Laundry Location Washer Hookup,Dryer Hookup,Main Level
Heating Electric, Fireplace(s), Heat Pump
Cooling Central Air, Electric
Fireplaces Type Gas, Stone, Propane
Fireplace Yes
Appliance Dryer, Dishwasher, Electric Water Heater, Gas Range, Microwave Hood Fan, Microwave, Refrigerator, Washer
Laundry Washer Hookup, Dryer Hookup, Main Level
Exterior
Exterior Feature Gravel Driveway
Garage Attached, Driveway, Garage, Two Car Garage, Gravel, Oversized, Private
Garage Spaces 2.0
Garage Description 2.0
Utilities Available Cable Available, High Speed Internet Available, Septic Available
View Y/N Yes
Water Access Desc Community/Coop
View Long Range, Mountain(s), Pasture
Roof Type Metal
Porch Covered, Multiple, Open
Parking Type Attached, Driveway, Garage, Two Car Garage, Gravel, Oversized, Private
Building
Story 1
Entry Level One
Sewer Private Sewer, Septic Permit 3 Bedroom, Septic Tank
Water Community/Coop
Architectural Style Traditional
Level or Stories One
Schools
Elementary Schools Sparta
High Schools Alleghany
Others
Tax ID 3081165771
Security Features Security System,Closed Circuit Camera(s)
Acceptable Financing Cash, Conventional, FHA, New Loan, USDA Loan, VA Loan
Listing Terms Cash, Conventional, FHA, New Loan, USDA Loan, VA Loan
Read Less Info
Want to know what your home might be worth? Contact us for a FREE valuation!

Our team is ready to help you sell your home for the highest possible price ASAP

Bought with Realty One Group Results







