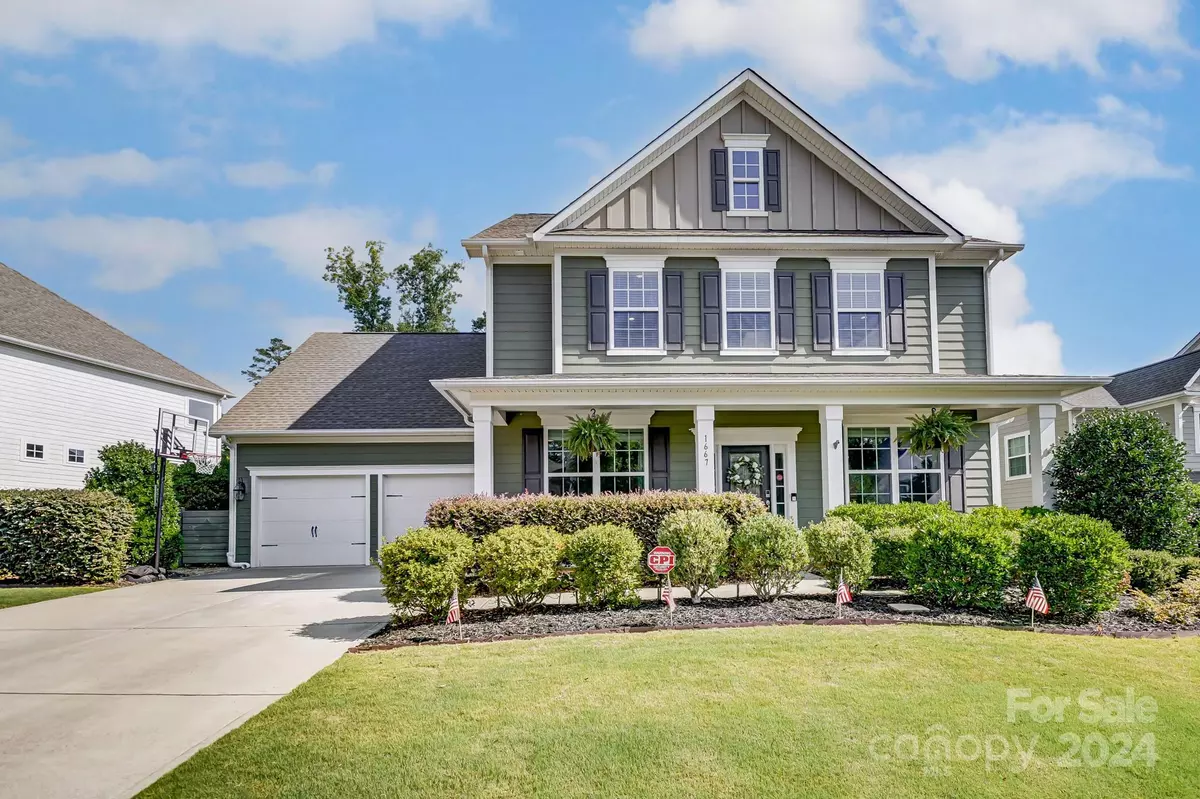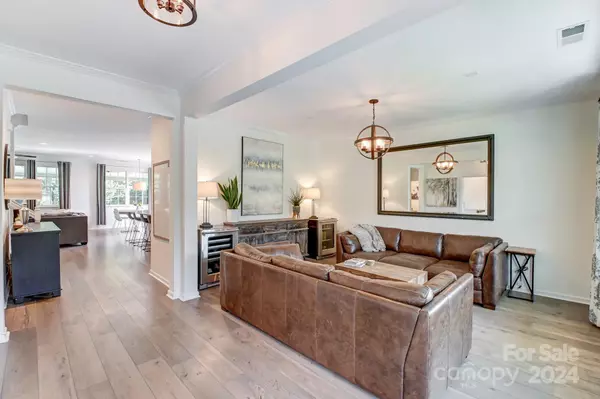$795,000
$770,000
3.2%For more information regarding the value of a property, please contact us for a free consultation.
6 Beds
5 Baths
3,464 SqFt
SOLD DATE : 08/05/2024
Key Details
Sold Price $795,000
Property Type Single Family Home
Sub Type Single Family Residence
Listing Status Sold
Purchase Type For Sale
Square Footage 3,464 sqft
Price per Sqft $229
Subdivision Springfield
MLS Listing ID 4157348
Sold Date 08/05/24
Style Transitional
Bedrooms 6
Full Baths 4
Half Baths 1
Construction Status Completed
HOA Fees $153/qua
HOA Y/N 1
Abv Grd Liv Area 3,464
Year Built 2014
Lot Size 0.266 Acres
Acres 0.2656
Lot Dimensions 93'X150'X60'X150'
Property Description
It's the perfect time to fall in love with this luxurious home in the prestigious Springfield neighborhood, one of Fort Mill's most desired locations. This residence boasts an open floor plan bathed in natural light, featuring a gourmet cook's kitchen with stainless steel appliances, updated lighting, and exquisite granite countertops with an inviting eat-in area. The home is adorned with new LVP flooring throughout and crown molding on the main floor. A whole-home water filtration system ensures pristine water quality. The first floor includes a bedroom suite, formal dining room, and office. Upstairs, you'll find four additional bedrooms plus a versatile bonus room/5th bedroom. Relish the Carolina lifestyle on the expansive covered rear porch with a stylish paver patio, overlooking a beautifully landscaped fenced backyard that provides privacy. Springfield amenities include a community clubhouse, pools, golf course, tennis courts, playgrounds. This home is a must-see!
Location
State SC
County York
Zoning Res
Rooms
Main Level Bedrooms 1
Interior
Interior Features Attic Stairs Pulldown, Kitchen Island, Open Floorplan, Pantry, Walk-In Closet(s)
Heating Forced Air, Natural Gas
Cooling Ceiling Fan(s), Central Air, Zoned
Flooring Tile, Wood
Fireplaces Type Gas, Great Room
Fireplace true
Appliance Dishwasher, Disposal, Gas Water Heater, Microwave, Oven, Plumbed For Ice Maker
Exterior
Garage Spaces 3.0
Fence Back Yard, Fenced
Community Features Clubhouse, Fitness Center, Golf, Outdoor Pool, Picnic Area, Playground, Sidewalks, Street Lights, Tennis Court(s), Walking Trails
Utilities Available Cable Available, Gas, Underground Utilities
Roof Type Shingle
Parking Type Driveway, Attached Garage, Garage Door Opener
Garage true
Building
Lot Description Wooded
Foundation Slab
Sewer Public Sewer
Water City
Architectural Style Transitional
Level or Stories Two
Structure Type Fiber Cement
New Construction false
Construction Status Completed
Schools
Elementary Schools Fort Mill
Middle Schools Fort Mill
High Schools Nation Ford
Others
HOA Name Kuester Management
Senior Community false
Restrictions Architectural Review
Acceptable Financing Cash, Conventional, FHA, VA Loan
Listing Terms Cash, Conventional, FHA, VA Loan
Special Listing Condition None
Read Less Info
Want to know what your home might be worth? Contact us for a FREE valuation!

Our team is ready to help you sell your home for the highest possible price ASAP
© 2024 Listings courtesy of Canopy MLS as distributed by MLS GRID. All Rights Reserved.
Bought with Pamela Ward • Coldwell Banker Realty







