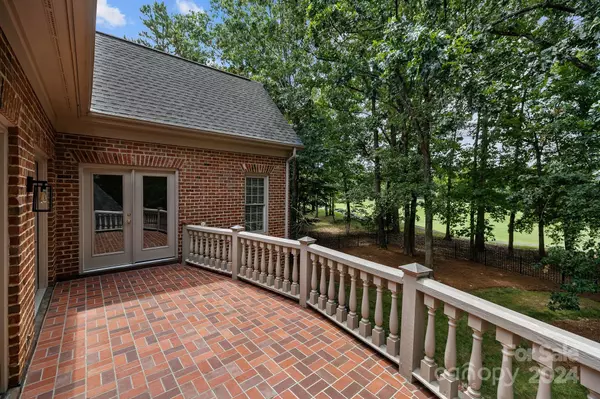$1,195,000
$1,195,000
For more information regarding the value of a property, please contact us for a free consultation.
4 Beds
4 Baths
4,489 SqFt
SOLD DATE : 08/09/2024
Key Details
Sold Price $1,195,000
Property Type Single Family Home
Sub Type Single Family Residence
Listing Status Sold
Purchase Type For Sale
Square Footage 4,489 sqft
Price per Sqft $266
Subdivision Piper Glen
MLS Listing ID 4142175
Sold Date 08/09/24
Bedrooms 4
Full Baths 3
Half Baths 1
HOA Fees $43/qua
HOA Y/N 1
Abv Grd Liv Area 4,489
Year Built 1995
Lot Size 0.580 Acres
Acres 0.58
Property Description
Stately Piper Glen custom home by Howard Nance. Picture yourself living on the 13th fairway on a flat, shaded lot in a country club community. This home is perfect for entertaining & everyday living, with plenty of space. Enjoy an open floor plan, high ceilings and a chef’s kitchen with Wolf sub-zero & SS appliances, plenty of cabinets, island w/refrig drawers & wine fridge. The heart of the home, the kitchen, has a large eat in area together with a morning room making it ideal for large gatherings. There is access to the back terrace & patio for grilling out (dedicated gas line). The huge primary bedroom is located on the main floor & has a sitting area perfect for a reading nook or as an office. There are 3 bedrooms upstairs & a massive finished rec room. Central vac. This solid built home is ready for new owners to make it their own.
Location
State NC
County Mecklenburg
Zoning R15CD
Rooms
Main Level Bedrooms 1
Interior
Interior Features Attic Stairs Pulldown, Breakfast Bar, Built-in Features, Cable Prewire, Central Vacuum, Entrance Foyer, Kitchen Island, Pantry, Walk-In Closet(s)
Heating Central, Forced Air
Cooling Central Air
Flooring Carpet, Tile, Wood
Fireplaces Type Family Room, Gas, Gas Log, Gas Starter, Gas Vented
Fireplace true
Appliance Convection Oven, Dishwasher, Disposal, Double Oven, Electric Oven, Exhaust Hood, Gas Cooktop, Gas Water Heater, Plumbed For Ice Maker, Wall Oven, Wine Refrigerator, Other
Exterior
Exterior Feature Gas Grill
Garage Spaces 2.0
Fence Back Yard, Fenced
Community Features Sidewalks, Street Lights
View Golf Course
Roof Type Shingle
Parking Type Driveway, Attached Garage, Garage Door Opener, Garage Faces Side, Parking Space(s)
Garage true
Building
Lot Description Cul-De-Sac, Level, On Golf Course
Foundation Crawl Space
Sewer Public Sewer
Water City
Level or Stories Two
Structure Type Brick Partial,Stone
New Construction false
Schools
Elementary Schools Mcalpine
Middle Schools South Charlotte
High Schools Ballantyne Ridge
Others
HOA Name First Residential Services
Senior Community false
Restrictions Architectural Review,Subdivision
Acceptable Financing Cash, Conventional
Listing Terms Cash, Conventional
Special Listing Condition None
Read Less Info
Want to know what your home might be worth? Contact us for a FREE valuation!

Our team is ready to help you sell your home for the highest possible price ASAP
© 2024 Listings courtesy of Canopy MLS as distributed by MLS GRID. All Rights Reserved.
Bought with Mike Anderson • Keller Williams South Park







