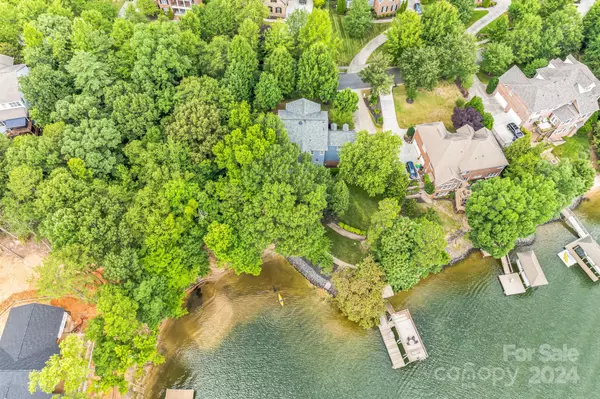$1,650,000
$1,750,000
5.7%For more information regarding the value of a property, please contact us for a free consultation.
4 Beds
4 Baths
4,611 SqFt
SOLD DATE : 08/14/2024
Key Details
Sold Price $1,650,000
Property Type Single Family Home
Sub Type Single Family Residence
Listing Status Sold
Purchase Type For Sale
Square Footage 4,611 sqft
Price per Sqft $357
Subdivision Lakeshore
MLS Listing ID 4148557
Sold Date 08/14/24
Style Charleston
Bedrooms 4
Full Baths 3
Half Baths 1
Abv Grd Liv Area 3,247
Year Built 2005
Lot Size 0.450 Acres
Acres 0.45
Property Description
165 feet of lakefront bliss on Lake Wylie with a 2-story dock, 9000-pound boatlift, floating U-shaped dock, sundeck, and tiki bar will have you wishing summer would never end. Deepwater drop-off at dock allows for boat egress even during the worst droughts. Extensive retaining wall system creates level backyard for all your favorite lawn games. Zoned irrigation system keeps everything green using lake water so your water bill is unaffected. The Charleston-style house has upper and lower front porches for rocking your cares away. 4 bedrooms and 4 baths (3 full & 1 half), large bonus room, formal dining room, office w/ French doors, great room w/ gas fireplace, gourmet kitchen w/ double ovens and large island for entertaining, laundry room w/ included pedestal washer and dryer. Finished walkout basement includes storage room, workshop, Travertine bath w/ steam shower, living room, 2nd gas fireplace w/ stone surround, wet bar,and gym w/ mirror wall and ballet bar. 2 decks and 2-car garage
Location
State SC
County York
Zoning Res
Body of Water Lake Wylie
Rooms
Basement Basement Shop, Daylight, Exterior Entry, Finished, Full, Interior Entry, Storage Space, Walk-Out Access
Interior
Interior Features Attic Other, Attic Stairs Pulldown, Cable Prewire, Central Vacuum, Drop Zone, Entrance Foyer, Garden Tub, Kitchen Island, Open Floorplan, Pantry, Sauna, Storage, Walk-In Closet(s), Wet Bar, Whirlpool
Heating Central, ENERGY STAR Qualified Equipment, Forced Air, Natural Gas, Zoned
Cooling Ceiling Fan(s), Central Air, Electric, ENERGY STAR Qualified Equipment, Zoned
Flooring Carpet, Cork, Laminate, Stone, Tile, Wood
Fireplaces Type Family Room, Gas, Gas Log, Gas Vented, Great Room
Fireplace true
Appliance Bar Fridge, Convection Oven, Disposal, Double Oven, Dryer, Electric Cooktop, Electric Oven, ENERGY STAR Qualified Washer, ENERGY STAR Qualified Dishwasher, ENERGY STAR Qualified Dryer, ENERGY STAR Qualified Freezer, ENERGY STAR Qualified Refrigerator, Exhaust Fan, Filtration System, Gas Water Heater, Microwave, Plumbed For Ice Maker, Self Cleaning Oven, Tankless Water Heater, Wall Oven, Washer/Dryer, Water Softener
Exterior
Exterior Feature Dock, In-Ground Irrigation
Garage Spaces 2.0
Community Features Clubhouse, Dog Park, Elevator, Fitness Center, Game Court, Golf, Lake Access, Outdoor Pool, Picnic Area, Playground, Pond, Putting Green, Recreation Area, RV/Boat Storage, Sidewalks, Sport Court, Street Lights, Tennis Court(s), Walking Trails, Other
Utilities Available Cable Connected, Electricity Connected, Gas, Phone Connected, Underground Power Lines, Underground Utilities, Wired Internet Available
Waterfront Description Beach - Private,Beach - Public,Boat Lift,Covered structure,Dock,Paddlesport Launch Site,Personal Watercraft Lift,Retaining Wall
View Water, Year Round
Roof Type Shingle
Garage true
Building
Lot Description Green Area, Level, Wooded, Waterfront
Foundation Permanent
Sewer Public Sewer
Water City
Architectural Style Charleston
Level or Stories Two
Structure Type Hardboard Siding
New Construction false
Schools
Elementary Schools Tega Cay
Middle Schools Gold Hill
High Schools Fort Mill
Others
Senior Community false
Restrictions Architectural Review,Livestock Restriction,No Representation
Horse Property None
Special Listing Condition None
Read Less Info
Want to know what your home might be worth? Contact us for a FREE valuation!

Our team is ready to help you sell your home for the highest possible price ASAP
© 2024 Listings courtesy of Canopy MLS as distributed by MLS GRID. All Rights Reserved.
Bought with Kerry Walsh • EXP Realty LLC Rock Hill







