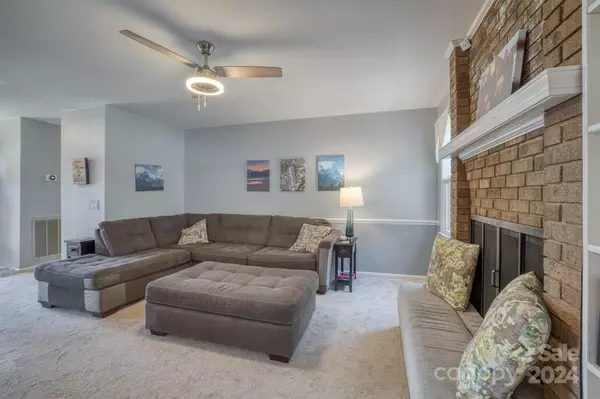$340,000
$339,900
For more information regarding the value of a property, please contact us for a free consultation.
3 Beds
3 Baths
2,061 SqFt
SOLD DATE : 09/12/2024
Key Details
Sold Price $340,000
Property Type Single Family Home
Sub Type Single Family Residence
Listing Status Sold
Purchase Type For Sale
Square Footage 2,061 sqft
Price per Sqft $164
Subdivision Stoneridge
MLS Listing ID 4161802
Sold Date 09/12/24
Bedrooms 3
Full Baths 2
Half Baths 1
Abv Grd Liv Area 1,364
Year Built 1985
Lot Size 0.390 Acres
Acres 0.39
Property Description
Great value in this brick ranch with full basement and TONS of updates! On the main level you have an open concept kitchen & living room with gas fireplace. There is a formal dining that could be used as an office. 3 beds /2 baths on main w/ the primary having 2 closets (1 walk-in) & private full bath. The kitchen received a full remodel in 2022- cabinets, granite, SS appliances, backsplash. The pantry has a washer/dryer hook-up as well. Roof 2015, French drains 2023, pool liner 2018, (interior paint, pool pump, hall bath updates, HVAC all 2021-22). Downstairs you will love the open concept family room (24x25) w/ bar and walk out directly to pool area. Endless entertainment options w/ the in-ground pool (18x36 oval), party shed, spacious back deck. The back area of the home offers privacy/ fenced in. The unfinished portion of the basement has a large storage/ utility room, 1/2 bath, laundry area, and 16x17 workshop! Even better NO CITY TAXES! All appliances and storage building stays.
Location
State NC
County Catawba
Zoning R-1
Rooms
Basement Basement Shop, Exterior Entry, French Drain, Interior Entry, Partially Finished
Main Level Bedrooms 3
Interior
Interior Features Breakfast Bar, Built-in Features, Hot Tub, Open Floorplan, Pantry, Storage, Walk-In Closet(s), Other - See Remarks
Heating Heat Pump, Natural Gas, Wood Stove
Cooling Ceiling Fan(s), Central Air
Flooring Carpet, Tile, Wood
Fireplaces Type Gas Log, Living Room
Fireplace true
Appliance Dishwasher, Dryer, Electric Range, Exhaust Fan, Microwave, Refrigerator, Washer/Dryer
Exterior
Exterior Feature Hot Tub
Garage Spaces 2.0
Fence Back Yard, Fenced, Privacy
Utilities Available Cable Available, Electricity Connected, Gas
Roof Type Shingle
Parking Type Driveway, Attached Garage, Garage Faces Front
Garage true
Building
Lot Description Cleared, Level
Foundation Basement
Sewer Public Sewer
Water City
Level or Stories One
Structure Type Brick Partial,Wood
New Construction false
Schools
Elementary Schools St. Stephens
Middle Schools Arndt
High Schools St. Stephens
Others
Senior Community false
Restrictions Other - See Remarks
Acceptable Financing Cash, Conventional, FHA, USDA Loan, VA Loan
Listing Terms Cash, Conventional, FHA, USDA Loan, VA Loan
Special Listing Condition None
Read Less Info
Want to know what your home might be worth? Contact us for a FREE valuation!

Our team is ready to help you sell your home for the highest possible price ASAP
© 2024 Listings courtesy of Canopy MLS as distributed by MLS GRID. All Rights Reserved.
Bought with Chase Barlow Gray • Barlow & Triplett Realty







