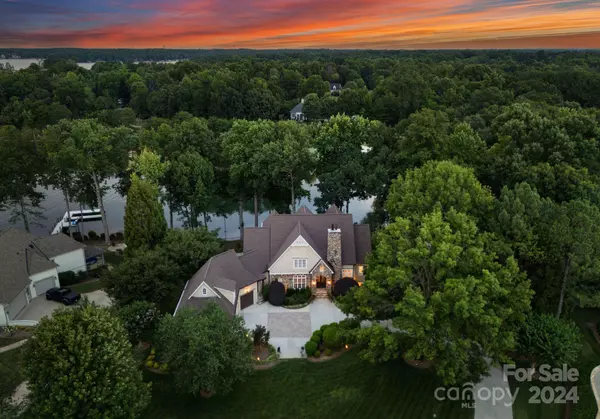$3,340,000
$3,375,000
1.0%For more information regarding the value of a property, please contact us for a free consultation.
5 Beds
7 Baths
7,022 SqFt
SOLD DATE : 09/19/2024
Key Details
Sold Price $3,340,000
Property Type Single Family Home
Sub Type Single Family Residence
Listing Status Sold
Purchase Type For Sale
Square Footage 7,022 sqft
Price per Sqft $475
Subdivision The Point
MLS Listing ID 4164510
Sold Date 09/19/24
Bedrooms 5
Full Baths 5
Half Baths 2
Abv Grd Liv Area 5,295
Year Built 2002
Lot Size 1.220 Acres
Acres 1.22
Property Description
Experience the ultimate in waterfront living on Lightship Drive in The Point! Ideally situated in a beautiful cove with both big water views & views of the 13th hole at Trump National Golf Club. This quality Kingswood home has an ideal layout for comfortable everyday living. Enjoy the Lake life with a screened-in porch, stone balcony, covered lake level patio leading to an outdoor fireplace, saltwater pool & spa with a flagstone deck & dock with sunset views! The main level layout is open with a formal dining room, study with gas fireplace, great room with gas fireplace & built-ins. The chef’s kitchen has recently updated appliances, beautiful white cabinets & expansive island. The main level primary suite has access to the screened-in porch & great views. On the upper level you will find 3 bedrooms with ensuite baths, a theater room & two bonus spaces. The lake level is ideal for entertaining with an open flexible layout & warm wood bar and a bedroom. The best of lake living awaits!
Location
State NC
County Iredell
Zoning RA CUD
Body of Water Lake Norman
Rooms
Basement Daylight, Exterior Entry, Partially Finished, Storage Space, Walk-Out Access
Main Level Bedrooms 1
Interior
Interior Features Built-in Features, Central Vacuum, Kitchen Island, Open Floorplan, Storage, Walk-In Closet(s), Walk-In Pantry, Wet Bar
Heating Central
Cooling Central Air
Flooring Carpet, Tile, Wood
Fireplaces Type Family Room, Gas Log, Great Room
Fireplace true
Appliance Dishwasher, Disposal, Double Oven, Gas Range, Microwave
Exterior
Exterior Feature Dock, Hot Tub, Gas Grill, In-Ground Irrigation
Garage Spaces 3.0
Fence Back Yard
Community Features Clubhouse, Golf, Playground, Recreation Area, Sidewalks, Street Lights, Tennis Court(s), Walking Trails
Waterfront Description Dock,Pier
View Water
Roof Type Shingle
Parking Type Attached Garage
Garage true
Building
Lot Description Waterfront
Foundation Basement
Builder Name Kingswood
Sewer Septic Installed
Water Community Well
Level or Stories Three
Structure Type Cedar Shake
New Construction false
Schools
Elementary Schools Woodland Heights
Middle Schools Woodland Heights
High Schools Lake Norman
Others
Senior Community false
Acceptable Financing Cash, Conventional
Listing Terms Cash, Conventional
Special Listing Condition None
Read Less Info
Want to know what your home might be worth? Contact us for a FREE valuation!

Our team is ready to help you sell your home for the highest possible price ASAP
© 2024 Listings courtesy of Canopy MLS as distributed by MLS GRID. All Rights Reserved.
Bought with Katie Doig • EXP Realty LLC







