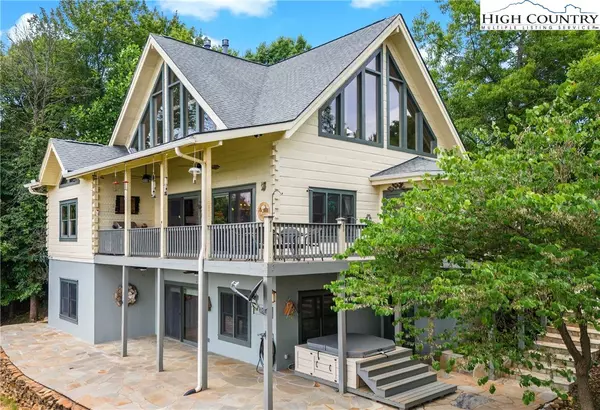$865,000
$924,900
6.5%For more information regarding the value of a property, please contact us for a free consultation.
3 Beds
5 Baths
3,790 SqFt
SOLD DATE : 09/23/2024
Key Details
Sold Price $865,000
Property Type Single Family Home
Sub Type Single Family Residence
Listing Status Sold
Purchase Type For Sale
Square Footage 3,790 sqft
Price per Sqft $228
Subdivision The Summit
MLS Listing ID 250241
Sold Date 09/23/24
Style Log Home
Bedrooms 3
Full Baths 4
Half Baths 1
HOA Fees $45/ann
HOA Y/N Yes
Abv Grd Liv Area 2,304
Year Built 2008
Annual Tax Amount $4,093
Lot Size 7.850 Acres
Acres 7.85
Property Description
Welcome to the WOW!! (A must see On video tour, roll to the bottom for 360 walk-thru) Exceptional comfortable elegance for either your primary/vacation home or corporate retreat. Quality custom built Jim Barna Log & Timber frame 3 BR/4.5 BA home on 7.85 acres. Three levels of heated living meticulous maintained by original owner with no details spared. Located in the desirable gated community of The Summit. A gorgeous sunlit foyer & stairway w/custom metal handrailing greet you. Walls of windows allow an abundance of natural light & year round mountain views. Open seamless living w/ floor to 28' ceilings flank the stone FP in the Great Room that also leads onto a covered back deck. Gourmet kitchen, open dining, breakfast bar w/granite countertops, rich wood cabinets, detailed fixtures & all appliances. Main floor Primary suite is a true sanctuary, complete w/luxurious en-suite bathroom w/heated flooring, see thru rock fireplace, WIC & laundry. Open Loft bedroom overlooking the Great room with a full bath and WIC.
Lower level can easily be a separate living quarters with 2nd Kitchen & 2nd Primary suite w/en-suite bathroom. Spacious family room w/stone FP, separate bonus/4thBR/office & additional full bath. Walk outside to a stone patio, enjoy nature & a relaxing hot tub. Detached single garage with separate lower driveway. All the conveniences of paved roads, underground utilities & high speed internet but with the privacy & sounds of nature. Minutes to Forest City shopping & 1Hr east to Charlotte or west to Asheville. Not a Cliche', truly "Prettier in Person" Shown by Appt.
Location
State NC
County Rutherford
Community Gated, Long Term Rental Allowed, Short Term Rental Allowed
Area 26-Outside Of Area
Rooms
Basement Exterior Entry, Full, Finished, Interior Entry, Walk-Out Access
Interior
Interior Features Carbon Monoxide Detector, Handicap Access, Hot Tub/Spa, Jetted Tub, Second Kitchen, Vaulted Ceiling(s), Window Treatments
Heating Electric, Fireplace(s), Gas, Heat Pump, Wood
Cooling Electric, Heat Pump, 1 Unit
Fireplaces Number 3
Fireplaces Type Three, Gas, Stone, Vented, Propane
Fireplace Yes
Appliance Built-In Oven, Double Oven, Dryer, Dishwasher, Electric Cooktop, Electric Range, Electric Water Heater, Freezer, Microwave Hood Fan, Microwave, Refrigerator, Washer
Laundry Main Level
Exterior
Exterior Feature Hot Tub/Spa, Paved Driveway
Parking Features Concrete, Driveway, Detached, Garage, One Car Garage, Paved, Private
Garage Spaces 1.0
Garage Description 1.0
Community Features Gated, Long Term Rental Allowed, Short Term Rental Allowed
Utilities Available High Speed Internet Available, Septic Available
View Y/N Yes
Water Access Desc Private,Well
View Long Range, Mountain(s), Trees/Woods
Roof Type Architectural,Shingle
Porch Covered, Open, Patio, Stone
Building
Lot Description Cul-De-Sac
Story 2
Entry Level Two
Foundation Basement
Sewer Septic Permit 3 Bedroom, Septic Tank
Water Private, Well
Architectural Style Log Home
Level or Stories Two
Schools
Elementary Schools Outside Of Area
High Schools Out Of Area
Others
Tax ID 1638072
Acceptable Financing Cash, Conventional, FHA, New Loan, USDA Loan, VA Loan
Listing Terms Cash, Conventional, FHA, New Loan, USDA Loan, VA Loan
Read Less Info
Want to know what your home might be worth? Contact us for a FREE valuation!

Our team is ready to help you sell your home for the highest possible price ASAP

Bought with NONMLS






