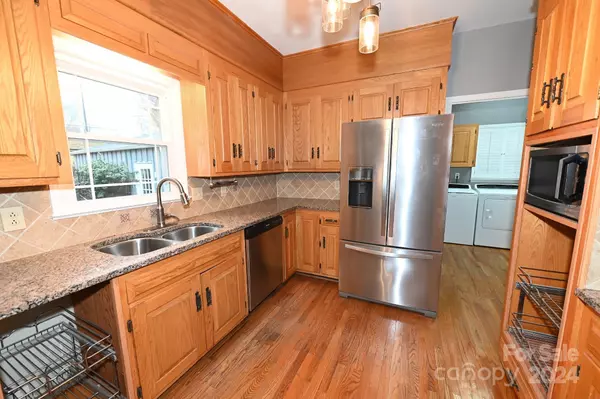$419,000
$425,000
1.4%For more information regarding the value of a property, please contact us for a free consultation.
4 Beds
3 Baths
3,055 SqFt
SOLD DATE : 10/01/2024
Key Details
Sold Price $419,000
Property Type Single Family Home
Sub Type Single Family Residence
Listing Status Sold
Purchase Type For Sale
Square Footage 3,055 sqft
Price per Sqft $137
Subdivision W L Mitchell Estate
MLS Listing ID 4102792
Sold Date 10/01/24
Style Traditional
Bedrooms 4
Full Baths 3
Abv Grd Liv Area 2,557
Year Built 1984
Lot Size 0.350 Acres
Acres 0.35
Property Description
Don't miss this stately home in coveted NW Hickory. You will immediately note the updated yet timeless charm and right-at-home feeling. Curl up in the living room with its gas fireplace and built-in bookcases. Large kitchen with stainless-steel appliances, granite countertops, and custom cabinetry. The kitchen flows easily into the dining area and out onto the lovely, private terrace. There is plenty of room for the whole family in this 4bedroom, 3bathroom home with the primary suite on the main floor. The spacious primary suite boasts two vanities and walk-in closet. The upstairs has been freshly painted and has three large bedrooms, a shared bathroom, a flexible space that may be used as a study nook or sitting area, and ample storage. Enter the basement to discover a sizable bonus room with a full bathroom and outside access. Convenient, Main floor laundry room. Detached garage. Fantastic location near Hwy 127, Hwy 321, shopping, downtown Hickory, and more!
Location
State NC
County Catawba
Zoning R-2
Rooms
Basement Exterior Entry, Interior Entry, Partially Finished
Main Level Bedrooms 1
Interior
Heating Heat Pump
Cooling Central Air
Flooring Parquet, Tile, Wood
Fireplaces Type Living Room
Fireplace true
Appliance Dishwasher, Disposal, Dryer, Electric Oven, Electric Range, Electric Water Heater, Microwave, Refrigerator, Washer
Exterior
Garage Spaces 2.0
Utilities Available Cable Available, Propane
Roof Type Shingle
Parking Type Detached Garage, Garage Door Opener
Garage true
Building
Foundation Basement
Sewer Public Sewer
Water City
Architectural Style Traditional
Level or Stories 1 Story/F.R.O.G.
Structure Type Brick Full,Wood
New Construction false
Schools
Elementary Schools Jenkins
Middle Schools Northview
High Schools Hickory
Others
Senior Community false
Acceptable Financing Cash, Conventional, FHA, VA Loan
Listing Terms Cash, Conventional, FHA, VA Loan
Special Listing Condition None
Read Less Info
Want to know what your home might be worth? Contact us for a FREE valuation!

Our team is ready to help you sell your home for the highest possible price ASAP
© 2024 Listings courtesy of Canopy MLS as distributed by MLS GRID. All Rights Reserved.
Bought with Brooke White • Coldwell Banker Boyd & Hassell







