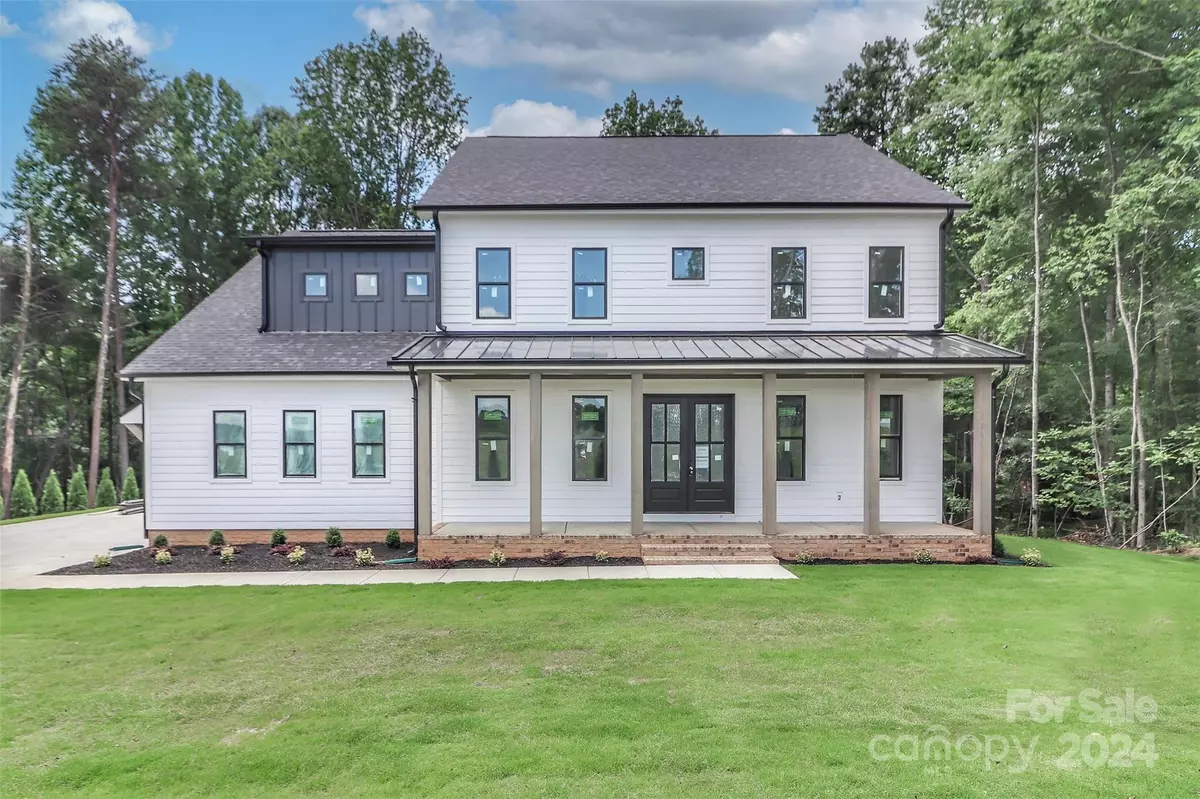$990,000
$995,000
0.5%For more information regarding the value of a property, please contact us for a free consultation.
4 Beds
4 Baths
3,574 SqFt
SOLD DATE : 10/08/2024
Key Details
Sold Price $990,000
Property Type Single Family Home
Sub Type Single Family Residence
Listing Status Sold
Purchase Type For Sale
Square Footage 3,574 sqft
Price per Sqft $277
Subdivision Sigmon Farms
MLS Listing ID 4062227
Sold Date 10/08/24
Style Farmhouse
Bedrooms 4
Full Baths 3
Half Baths 1
Construction Status Completed
Abv Grd Liv Area 3,574
Year Built 2024
Lot Size 2.944 Acres
Acres 2.944
Property Description
MOVE IN READY...MUST SEE...NEW CONSTRUCTION... PATH TO THE LAKE..Discover serenity, where cherished memories await. Exquisite home sits on 2.6+ acre lot boasting lake access, offering endless opportunities for outdoor enjoyment; canoeing, kayaking, &other water sports that do not require a dock. ROOM FOR POOL! ROOM FOR OUTSIDE KITCHEN! Charming farmhouse, 4 bedrooms, 3 full baths, ample space for comfortable living. The owner's suite epitomizes luxury with spaciousness and expansive walk-in closet that's a dream. Every detail of this home, marks sophistication: granite countertops/stainless steel appliances & contemporary light fixtures/hardware. Thoughtfully designed: family room, dedicated office, kitchen island, and expansive bonus room with half bath. Interior shines-luxury plank flooring, tiles in baths, recessed lighting, ceiling fans ensuring both style and functionality. Outside, the three-car garage elevates the home's curb appeal, Black windows and accents. Private Patio.
Location
State NC
County Catawba
Zoning R-30
Body of Water Lake Norman
Rooms
Main Level Bedrooms 1
Interior
Interior Features Attic Stairs Pulldown, Cable Prewire, Drop Zone, Entrance Foyer, Kitchen Island, Open Floorplan, Pantry, Vaulted Ceiling(s), Walk-In Closet(s), Walk-In Pantry
Heating Heat Pump
Cooling Ceiling Fan(s), Central Air, Heat Pump
Flooring Tile, Vinyl
Fireplaces Type Family Room, Gas Log
Fireplace true
Appliance Dishwasher, Electric Oven, Electric Water Heater, Exhaust Fan, Gas Cooktop, Microwave, Plumbed For Ice Maker
Exterior
Garage Spaces 3.0
Community Features Lake Access
Utilities Available Cable Available
Roof Type Shingle
Parking Type Attached Garage, Garage Faces Side
Garage true
Building
Lot Description Waterfront
Foundation Crawl Space
Builder Name Edgewater
Sewer Septic Installed
Water Well
Architectural Style Farmhouse
Level or Stories Two
Structure Type Brick Partial,Hardboard Siding
New Construction true
Construction Status Completed
Schools
Elementary Schools Sherrills Ford
Middle Schools Mill Creek
High Schools Bandys
Others
Senior Community false
Acceptable Financing Cash, Conventional
Listing Terms Cash, Conventional
Special Listing Condition None
Read Less Info
Want to know what your home might be worth? Contact us for a FREE valuation!

Our team is ready to help you sell your home for the highest possible price ASAP
© 2024 Listings courtesy of Canopy MLS as distributed by MLS GRID. All Rights Reserved.
Bought with Kristi Toler • Keller Williams Unified







