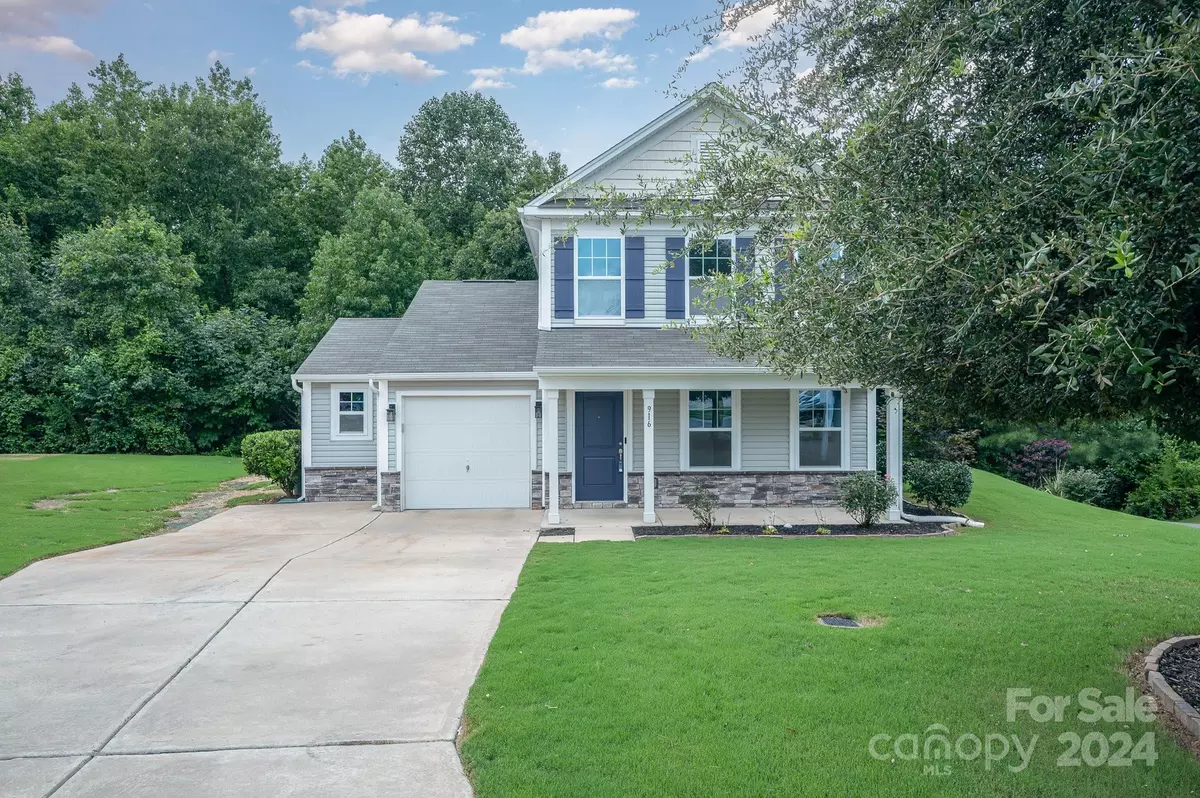$300,000
$304,900
1.6%For more information regarding the value of a property, please contact us for a free consultation.
3 Beds
3 Baths
1,748 SqFt
SOLD DATE : 10/09/2024
Key Details
Sold Price $300,000
Property Type Single Family Home
Sub Type Single Family Residence
Listing Status Sold
Purchase Type For Sale
Square Footage 1,748 sqft
Price per Sqft $171
Subdivision Villages At Back Creek
MLS Listing ID 4170009
Sold Date 10/09/24
Bedrooms 3
Full Baths 2
Half Baths 1
HOA Fees $22/ann
HOA Y/N 1
Abv Grd Liv Area 1,748
Year Built 2016
Lot Size 7,405 Sqft
Acres 0.17
Property Description
Beautiful 3-Bed, 2.5-Bath Home in Gastonia, NC - Open Floor Plan
Welcome to 916 Sherman St. This 3-bedroom, 2.5-bathroom home, built in 2016 and thoughtfully updated to offer modern comfort and style. Located in the vibrant community of Gastonia, NC, this home is perfect for those seeking a blend of contemporary living and convenience.
Enjoy a fresh and modern feel with a fully painted interior that enhances the home’s bright and airy ambiance. The large open floor plan in the main living area creates a seamless flow between the kitchen, dining, and living spaces, perfect for entertaining and family gatherings. The oversized one car garage provides ample space for parking, storage, and even a workshop or hobby area. A new water heater installed in 2021.
This beautiful home is move-in ready and offers everything you need for comfortable, modern living. Don’t miss out on this incredible opportunity! Schedule a showing today and make this stunning Gastonia home yours.
Location
State NC
County Gaston
Zoning Res
Interior
Heating Electric
Cooling Central Air, Electric
Flooring Carpet, Tile, Vinyl
Fireplace false
Appliance Dishwasher, Electric Range, Electric Water Heater, Microwave
Exterior
Garage Spaces 1.0
Parking Type Attached Garage, Garage Faces Front
Garage true
Building
Foundation Slab
Sewer Public Sewer
Water City
Level or Stories Two
Structure Type Stone Veneer,Vinyl
New Construction false
Schools
Elementary Schools Unspecified
Middle Schools Unspecified
High Schools Unspecified
Others
HOA Name Superior Association Management
Senior Community false
Acceptable Financing Cash, Conventional, VA Loan
Listing Terms Cash, Conventional, VA Loan
Special Listing Condition None
Read Less Info
Want to know what your home might be worth? Contact us for a FREE valuation!

Our team is ready to help you sell your home for the highest possible price ASAP
© 2024 Listings courtesy of Canopy MLS as distributed by MLS GRID. All Rights Reserved.
Bought with Yani Suarez • Yes Realtors LLC







