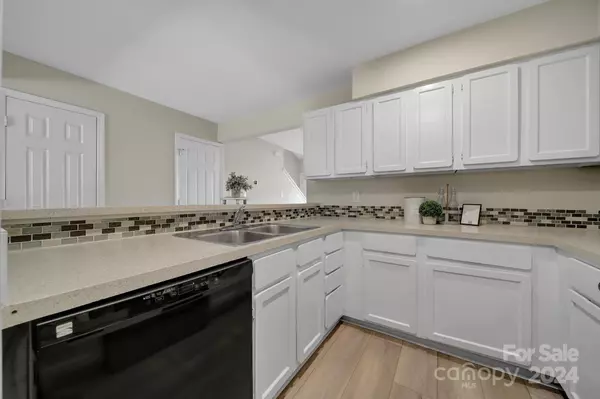$294,000
$300,000
2.0%For more information regarding the value of a property, please contact us for a free consultation.
3 Beds
3 Baths
1,421 SqFt
SOLD DATE : 10/18/2024
Key Details
Sold Price $294,000
Property Type Townhouse
Sub Type Townhouse
Listing Status Sold
Purchase Type For Sale
Square Footage 1,421 sqft
Price per Sqft $206
Subdivision Carmel Crossing
MLS Listing ID 4177881
Sold Date 10/18/24
Style Traditional
Bedrooms 3
Full Baths 2
Half Baths 1
HOA Fees $294/mo
HOA Y/N 1
Abv Grd Liv Area 1,421
Year Built 1983
Lot Size 871 Sqft
Acres 0.02
Lot Dimensions 19X65X20X66
Property Description
Welcome to Carmel Crossing in Charlotte, NC. This updated townhome features 3 bedrooms, 2.5 bathrooms and 1,422 square feet. Recent updates include all-new luxury vinyl plank flooring and fresh paint throughout—walls, trim, doors, ceilings, and kitchen cabinets. The bathrooms feature new vanities and toilets. Significant updates from February 2018 include Soft Lite Classic windows with a lifetime warranty, dark brown double-hung and matching slider and picture windows, plus a new storm door. Modern features include a SMART Nest Thermostat and a SMART Nest Protect CO2 detector. Enjoy a bonus sunroom with tree-backed privacy, and large windows providing ample natural light. The community offers an outdoor pool, sidewalks and peaceful surroundings. Conveniently located near shopping, dining, schools, parks, and public transport. Don’t miss out on this charming townhome in one of Charlotte’s most desirable neighborhoods—schedule a showing today!
Location
State NC
County Mecklenburg
Zoning R-12MF
Interior
Interior Features Attic Other, Breakfast Bar, Cable Prewire, Walk-In Closet(s)
Heating Central
Cooling Central Air
Flooring Vinyl
Fireplaces Type Living Room, Wood Burning
Fireplace true
Appliance Dishwasher, Disposal, Dryer, Dual Flush Toilets, Electric Range, Electric Water Heater, ENERGY STAR Qualified Washer, Exhaust Fan, Freezer, Plumbed For Ice Maker, Refrigerator, Self Cleaning Oven, Warming Drawer, Washer, Washer/Dryer
Exterior
Exterior Feature Lawn Maintenance, Storage
Community Features Sidewalks, Street Lights
Utilities Available Cable Connected, Electricity Connected
Waterfront Description None
Garage false
Building
Foundation Slab
Sewer Public Sewer
Water Public
Architectural Style Traditional
Level or Stories Two
Structure Type Brick Partial,Vinyl
New Construction false
Schools
Elementary Schools Endhaven
Middle Schools Quail Hollow
High Schools Ballantyne Ridge
Others
HOA Name Cusick Community Management
Senior Community false
Acceptable Financing Cash, Conventional, FHA, VA Loan
Listing Terms Cash, Conventional, FHA, VA Loan
Special Listing Condition None
Read Less Info
Want to know what your home might be worth? Contact us for a FREE valuation!

Our team is ready to help you sell your home for the highest possible price ASAP
© 2024 Listings courtesy of Canopy MLS as distributed by MLS GRID. All Rights Reserved.
Bought with Rossmary Palma • JPAR Carolina Living







